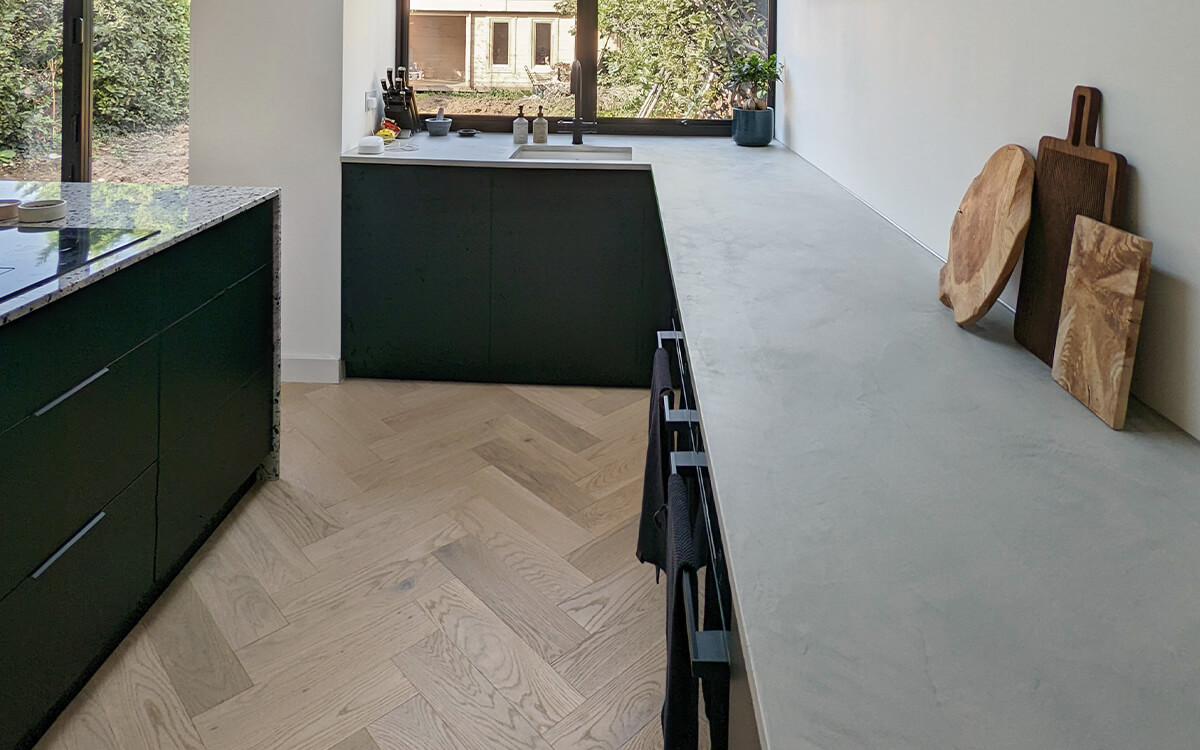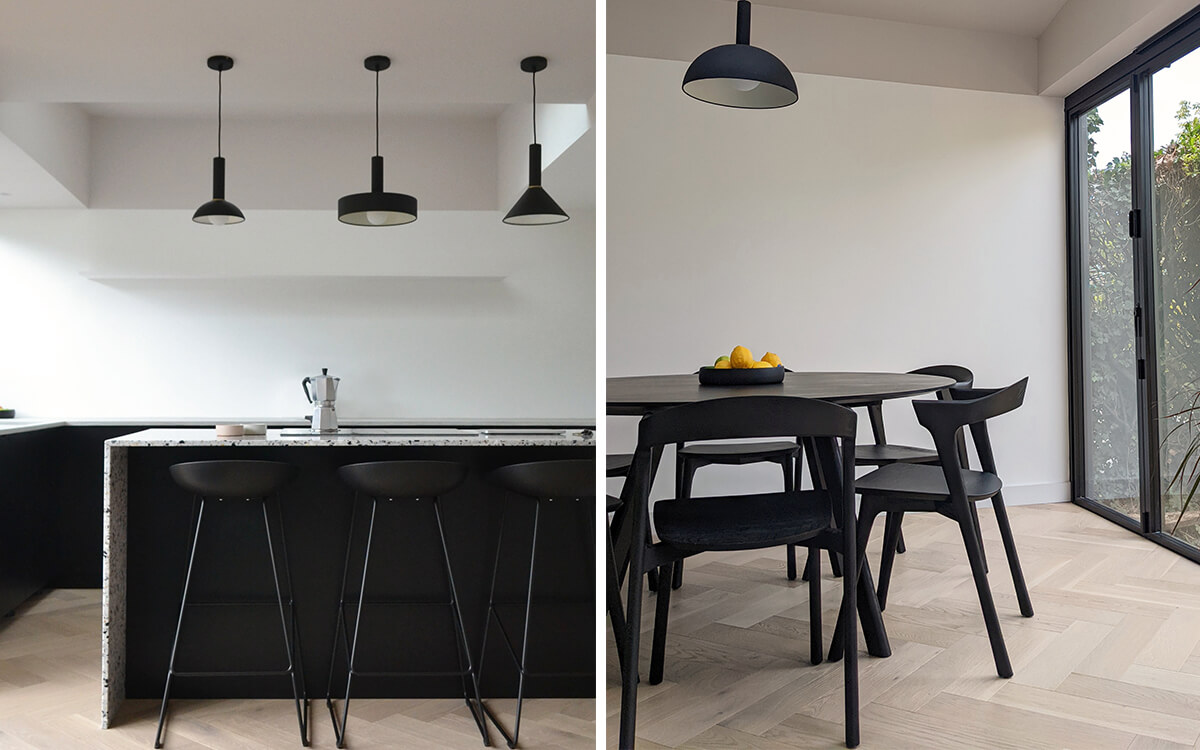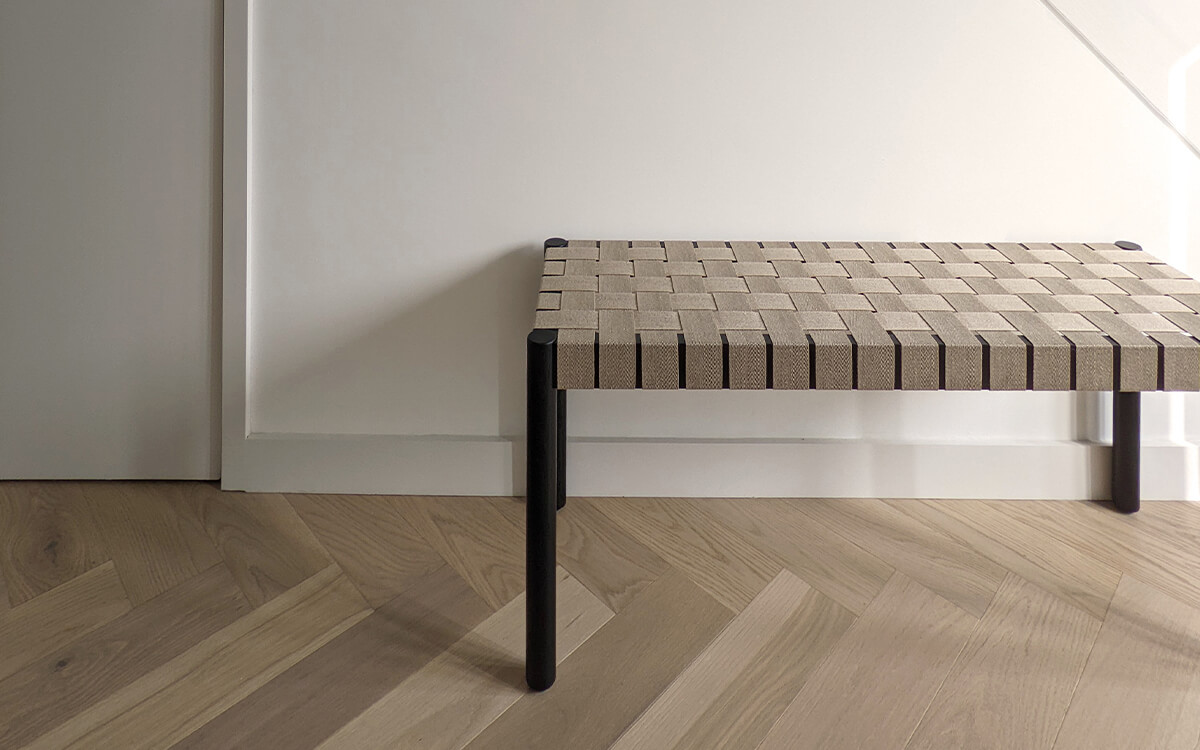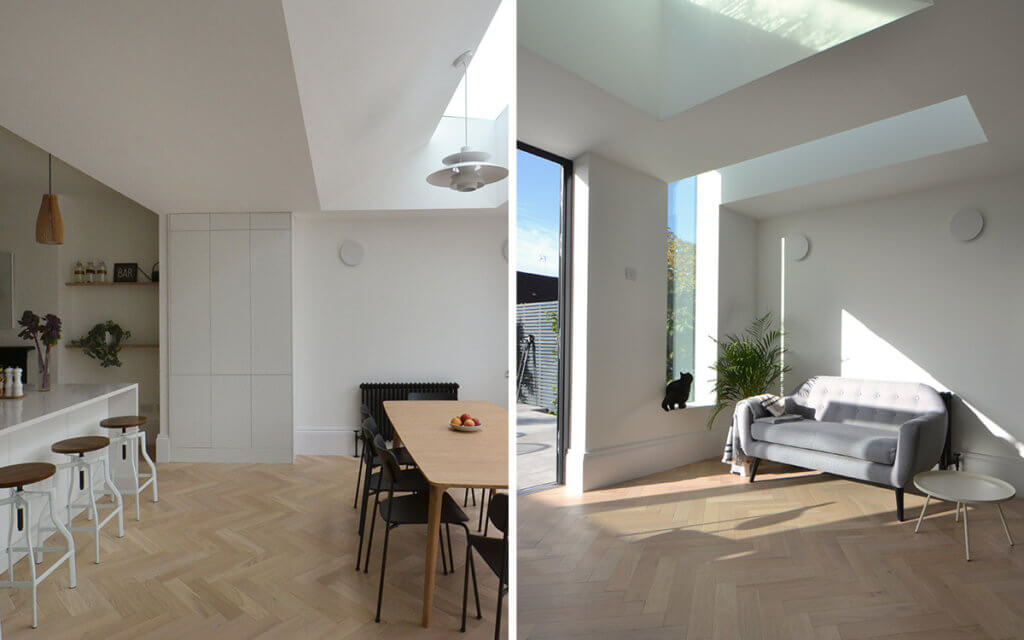We are happy to share with you our latest spotlight blog, highlighting the refreshing new work of architects and developers HAS Studio.
After starting their careers in a large-scale commercial practice, Hannah Richmond and Simon Nicholls decided that their passion truly lay in helping home owners on a closer, scaled down level. With this new direction in mind HAS Studio came to fruition in 2020 as a way to dedicate their time to self-build projects, whilst offering their architectural services locally. Like Ted Todd they ‘proudly place sustainability at the forefront of their projects.’
Tell us a little bit about your company and what you do.
We are a young architectural practice who struck out on our own a couple of years ago. We first met when we were still students, working in a large-scale practice in London on a variety of commercial and infrastructure projects where we cut our teeth. Following a series of self-led developments and self-builds, including our own garden office, we decided to establish HAS Studio. We believe in great homes with high quality spaces and strive to demonstrate that good architecture is very much for everyone.

What are your greatest influences?
We have been very fortunate to take advantage of working remotely which in turn has taken us all around the UK, Europe and over the pond (and we are just getting started!). We used this as an opportunity to slot into all sorts of environments; finding it hugely enriching and very inspiring to be able to experience how others live, work and play. Be it a buzzy new redevelopment in a European capital or a simple handmade bunkie in a national park, we take our inspirations from all of these experiences.
We’d love to hear more about your latest renovation project and your clients expectations.
Our latest renovation project began with a typical post-war semi in Shepperton, Surrey, which had been practically untouched. The cellular internal layout gave way to a number of rooms which felt detached from each other, making the ground floor feel cramped as a result. This gave us the perfect chance to use our experience and expertise to turn this house around in a way that gave our clients the best possible outcome.
The homeowners are a professional couple who enjoy entertaining friends and family. Both running their own businesses from home, it was important to create multi-faceted spaces which could work hard from morning to night.
They were very keen for any addition to their home to steer clear of a ‘typical box’, wishing to bring another dimension to what was a very typical house.

Tell us more about your renovation experience, what factors played a part when choosing the floor?
As the flooring serves a variety of spaces, taking you from the front door all the way through to the rear garden, it was always our intention to specify a hard-wearing and durable engineered timber. The open-plan kitchen and dining space to the rear is wholly underfloor heated, another motivation to specify a good quality engineered timber product.
The addition of Ted Todd’s architectural details allowed us to form a subtle transition from heated to non-heated floors, where the floor needed to be separated in order to allow for different rates of expansion. A service they offer that enables you to choose architectural details that compliment your floor, which was a bonus when creating a space that needed to flow seamlessly.

Which Ted Todd floor was used in this project and what initially attracted you to this particular choice?
We chose Paperback Herringbone for this project and after receiving a sample of this floor, we knew straight away that it would be the best floor for the space, forming the backbone of the interior materiality palette.
We wanted a floor that would sit at ease with the reimagined ground floor which hosts large, light-filled spaces as well as a darker, dramatic snug. Paperback struck the perfect balance for us as it’s a beautifully light floor with a touch of warmth to it.
Do you have any notable projects where you have specified Ted Todd floors?
We love Ted Todd products and find our clients quickly agree when they visit the showroom. We have recently used Petworth throughout a re-invented rear extension in an Edwardian terrace in North London as well as the solid Vienne in an entire overhaul of a commanding house in Brighton.

Our dedicated Specification Consultant, Laura Cripps, worked closely with Hannah and Simon at HAS Studio to specify the perfect floor for their latest renovation project. To discuss your latest project get in touch by calling 01925 283 000.
To find out more about HAS Studio visit hasstudio.co.uk, or follow them @hasstudio.co.uk