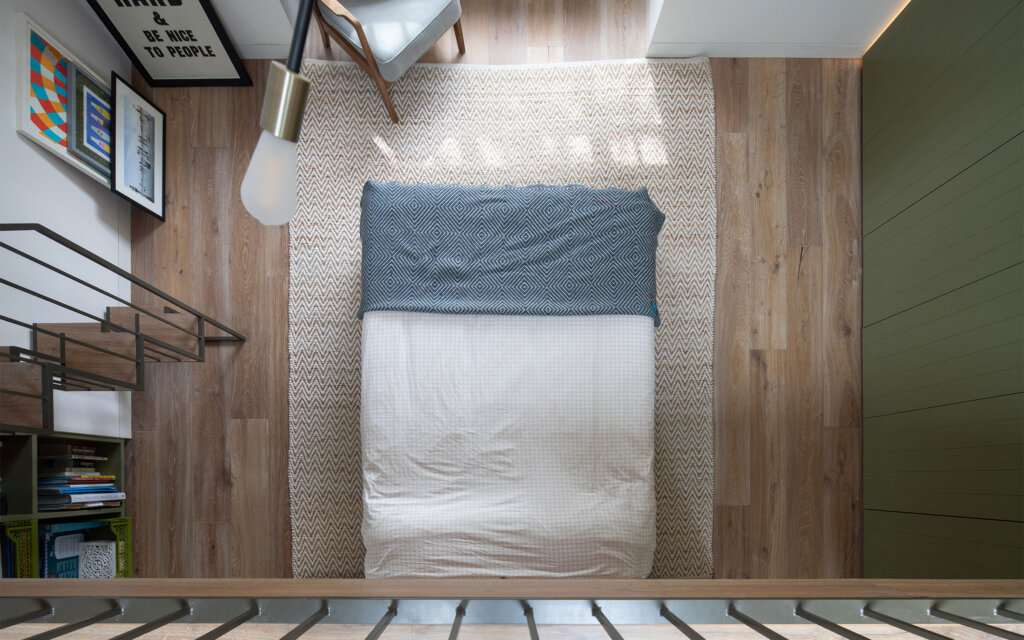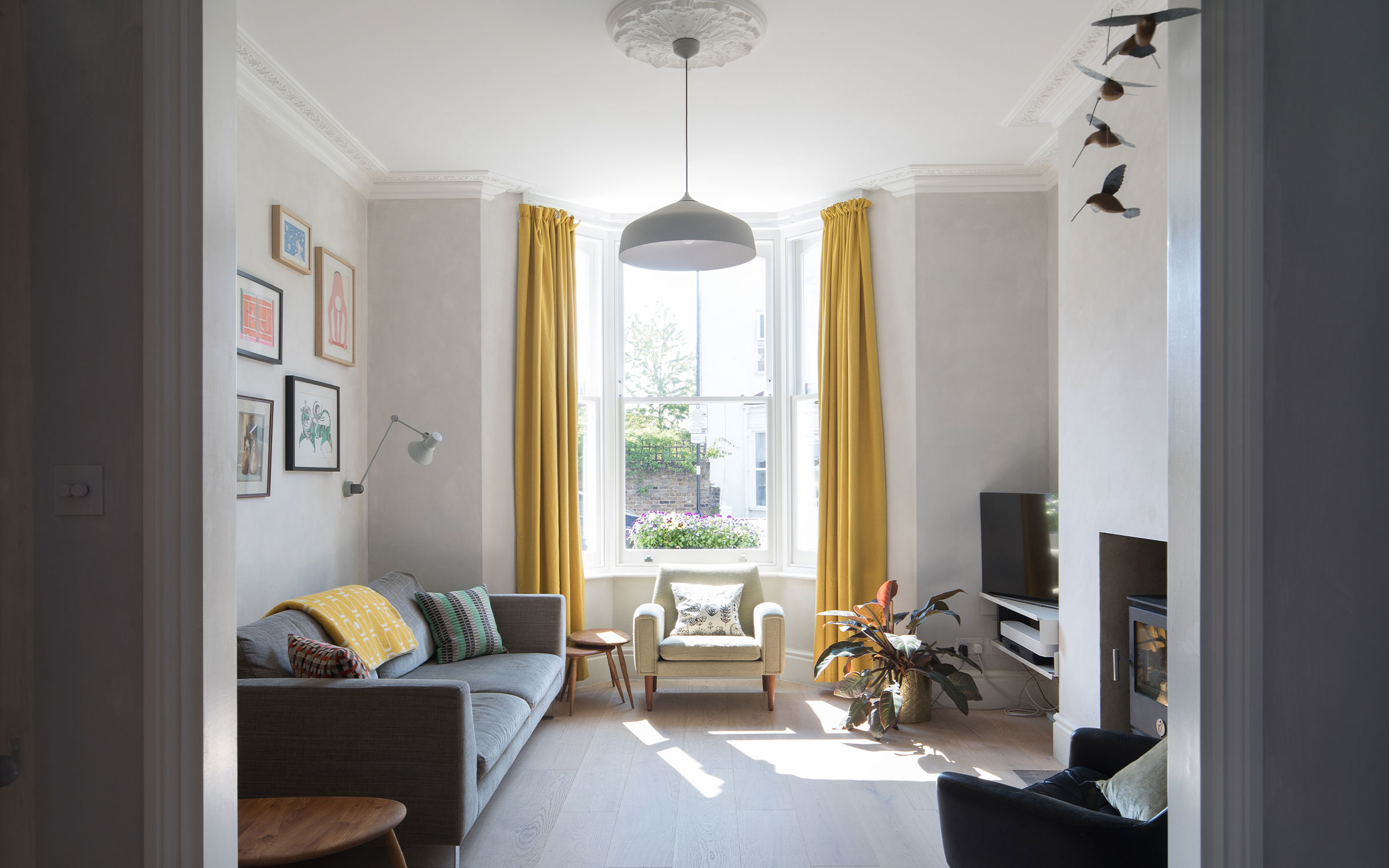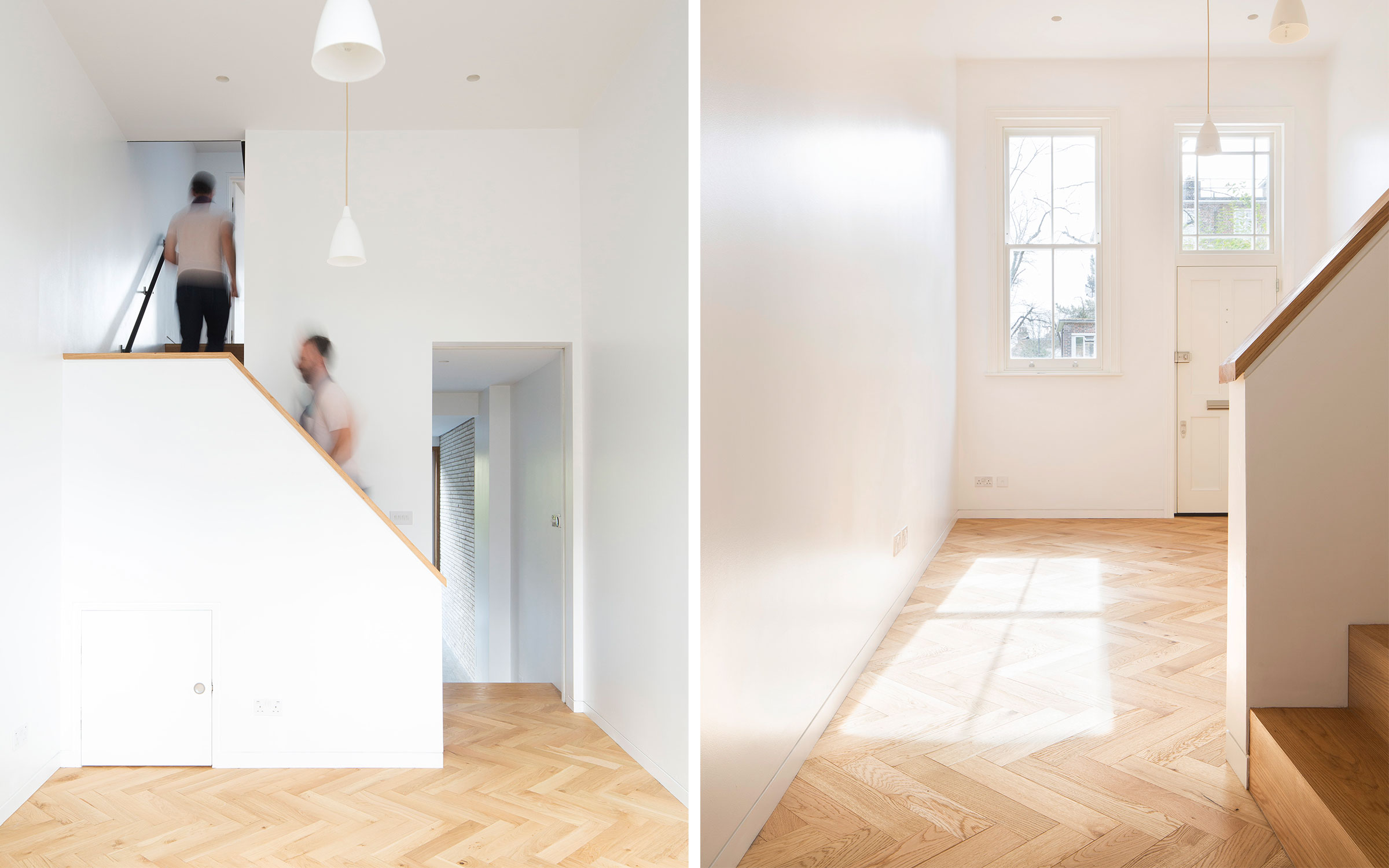Today our spotlight turns to the extraordinary J Foster Architects, whose work embodies the ideals of beautiful, durable and sustainable design.
Founded in London in 2014, J Foster Architects deliver innovative solutions from conception to construction using the RIBA Plan of Work – a comprehensive, structured development timeline used by UK architects. Specialising in residential conversion, extension, and renovation, they transform ordinary spaces into delightful havens of design. They have previously utilised Ted Todd flooring in projects such as the fresh and bright Green House, as well as the structural marvel of the Narrow House. We talked to Jeremy Foster, the practice’s founder, to learn more about his influences, aspirations, and upcoming work.

Tell us a little about who you are and what your company specialises in.
J Foster Architects is an architectural practice dedicated to creating projects which enhance the experience and outcomes of users, the environment, and the community. We work on projects of varying scales, from bespoke furniture, interior design, and one-off houses to urban design and masterplans.
What were your main inspirations for getting into the industry?
An early appreciation of space and form – playing with Lego and stacking blocks as a child – and a formative visit to Coventry Cathedral and Harlech Castle sparked my interest. This exploration led to a personal inquiry of forms and styles, including Gothic, Art Deco, Post-War Modernism, and Hi-Tech.

How would you describe your design style?
The practice was founded on the principles that clarity of design, effort, and economy of materials and cost can deliver broader social and environmental benefits, whilst always working closely with clients to ensure their brief is met – and surpassed where possible. Our design style is driven by both functional and economic factors, while keeping beauty and aesthetics at the forefront.
Tell us more about your latest renovation project and your client’s expectations.
Our latest completed project was a private house conversion within the roof space, so it required an inventive reuse of the existing lofts. We created flow, space, and light within the existing fabric by cunningly concealing structural frames. This involved some heavy lifting, but it was all worth it to see the final result.

What factors played a part when choosing the floor, and what attracted you to this particular Ted Todd product?
The client had a specific timber grain, colour and finish in mind. Some choose narrower boards and lighter tones, but some want longer, wider planks to minimise joints and emphasise the span of the house and the flow of space. High contrasting grain details are also popular, with the idea of expressing the natural material. For this particular project, Highbury Loft, we used Furrow; the client wanted a rustic, expressive and raw finished product, which has carried into the stair tread inlays and mezzanine soffit and fascia.

Do you have any other notable projects where you have specified Ted Tod floors?
For the Green House project we used Hollington Extra Wide Plank from the Classic Tones Collection, and for the Narrow House used both plank and herringbone in Almond from the Project Collection where specified. Both of these floors were chosen for their tone and durability, fitting perfectly within the projects.
Read more about the Green House project in our case study.

Are there any more exciting projects that you’re currently working on?
Absolutely, there are a number of upcoming projects including a large house conversion in Highgate, a super-prime fit out in Knightsbridge, and two new-build houses in Barnet.
What do you like most about using Ted Todd flooring? Do you have a favourite product of ours?
The process of getting quotes and samples was very swift, and the technical support, ordering and delivery of the floors were great. As for favourites, it’s sometimes difficult to choose from such a wide variety of quality floors. I have a few contenders including Breton and Peteril, but my top choice was Petworth, a very popular floor.
To find out more about J Foster Architects visit jfosterarchitects.co.uk, or follow them @jfosterarchitects
Photography Credit: Agnese Sanvito