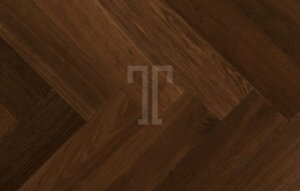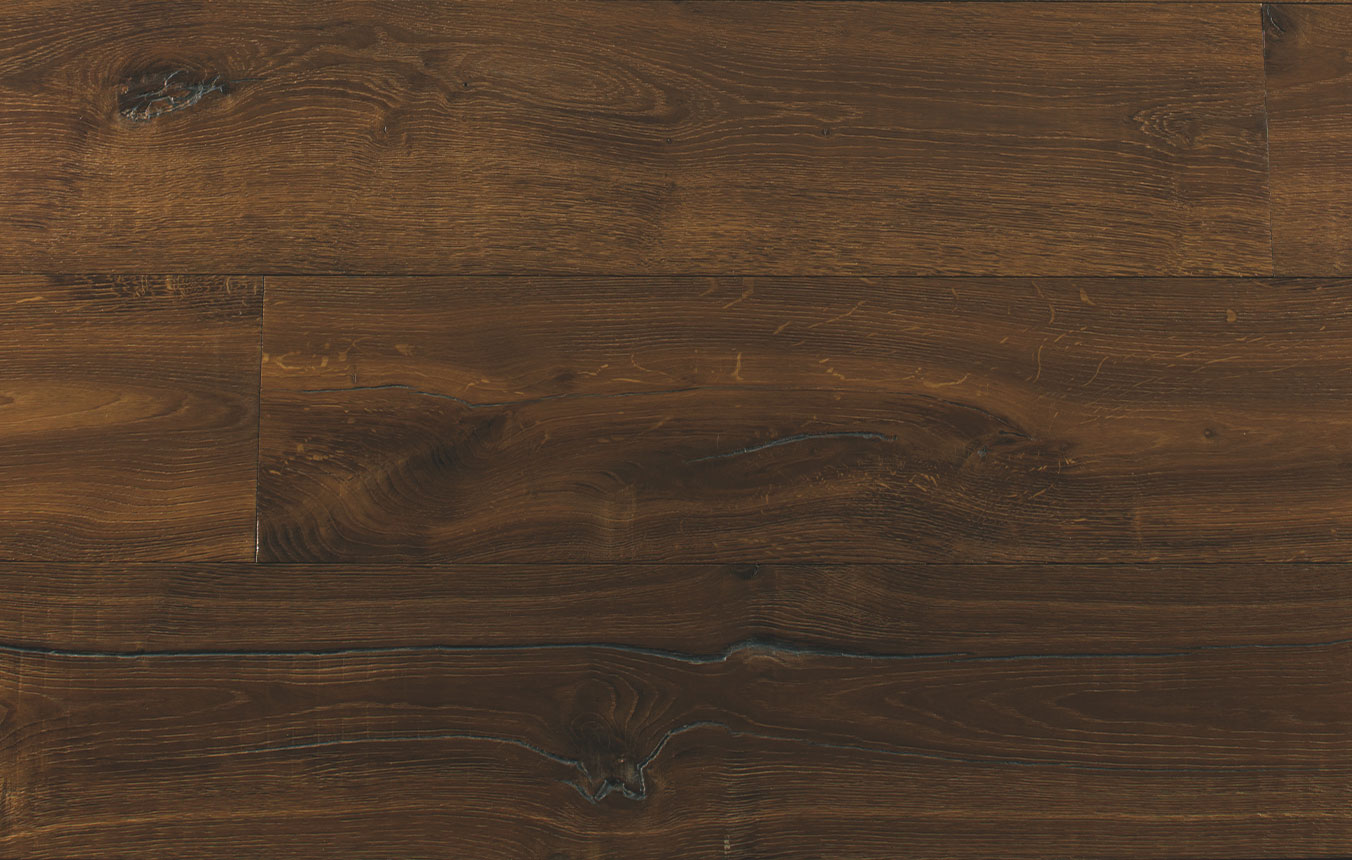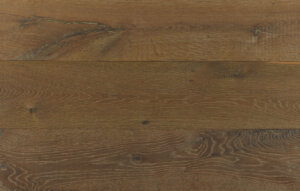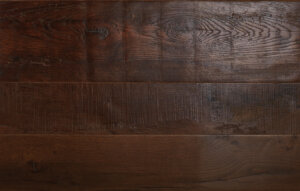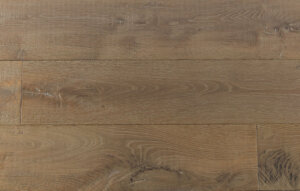EDEN, Singapore
Project Type - Residential
Location - Singapore
Project Overview
When Heatherwick Studio designed EDEN they created a bespoke building and visionary design for future residential architecture, which was inspired by the vision of a ‘city in a garden,’ imagined by Lee Kuan Yew fifty years prior.
The impressive apartment building features organic shaped balconies filled with an abundance of tropical planting to provide daylight, natural ventilation and welcomed shade to each apartment.
These apartments are lifted 27 metres above an intensely planted ground-level tropical garden too.
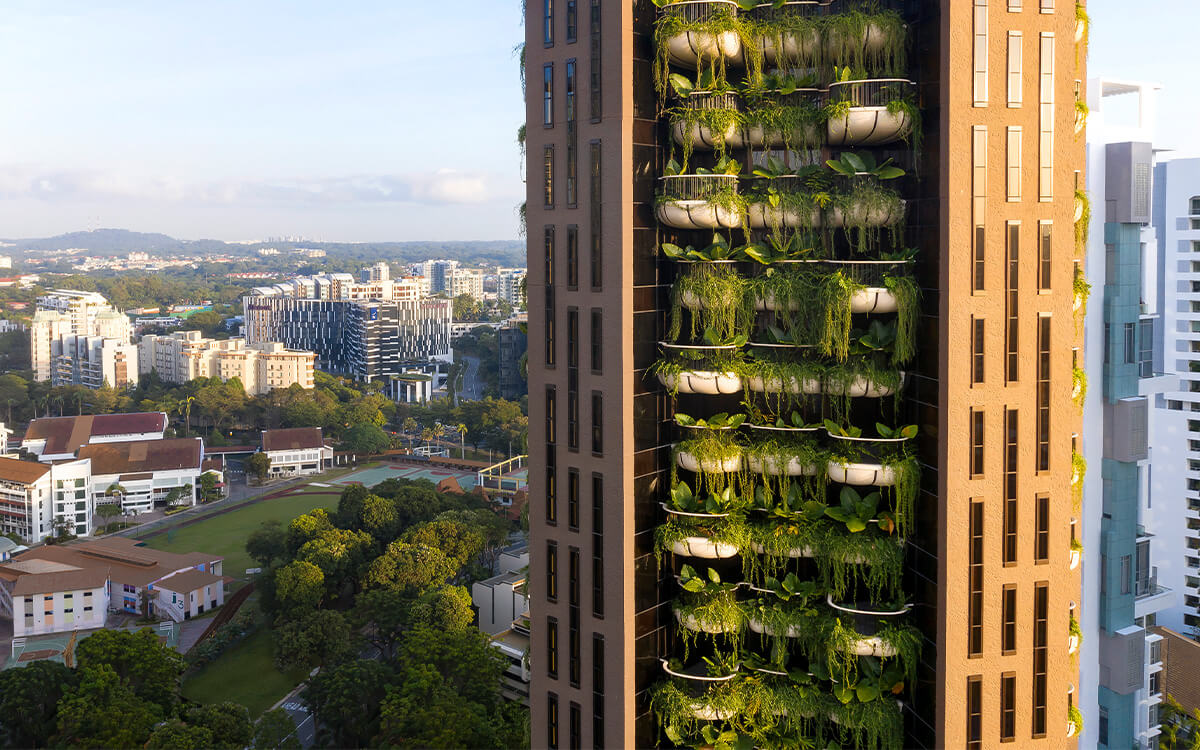
This greenery from the garden is threaded upwards and around the building through a series of planted chandeliers which grow as they rise up within the building’s dramatic 18-metre-high lobby, to become the aforementioned generous private planted outdoor spaces.
Inside a plethora of natural materials and textures are celebrated with 180-million-year-old Jura limestone, slate tiles and handmade Woodworks parquet floors appearing inside the project.
Attention to detail is found everywhere – the internal doors for example are milled with the map of Singapore’s terrain echoing the exterior pattern perfectly, showing that everything within the project has been carefully considered.
The award-winning building impeccably marries the relationship between the natural environment and sustainable man-made architecture, and we were proud to be involved in such a breath-taking international project.
How we helped
Heatherwick Studio set out to craft homes within a garden that also harnessed the benefits of apartment living; a place where residents would feel connected to the city’s tree-lined streets whilst enjoying views, light, comfort and privacy.
As such, a natural, sustainable floor was required.
After establishing the specifications through some discussions and sampling, Quissac from our Aged collection was deemed the perfect fit.
Featured floor
Quissac is crafted from only the finest European Oak found in Quercy, France and is fully UKTR compliant, having the green credentials required to interlink with the environmental awareness of the apartment building.
The undulating texture of this French Oak is amongst the most natural in our arsenal too, meaning that the wood gives a natural feeling under the fingertips, helping to link to project back to the natural world.
On top of this though, Quissac hosts all the functionality required to succeed in a busy apartment building, hence why it was selected.
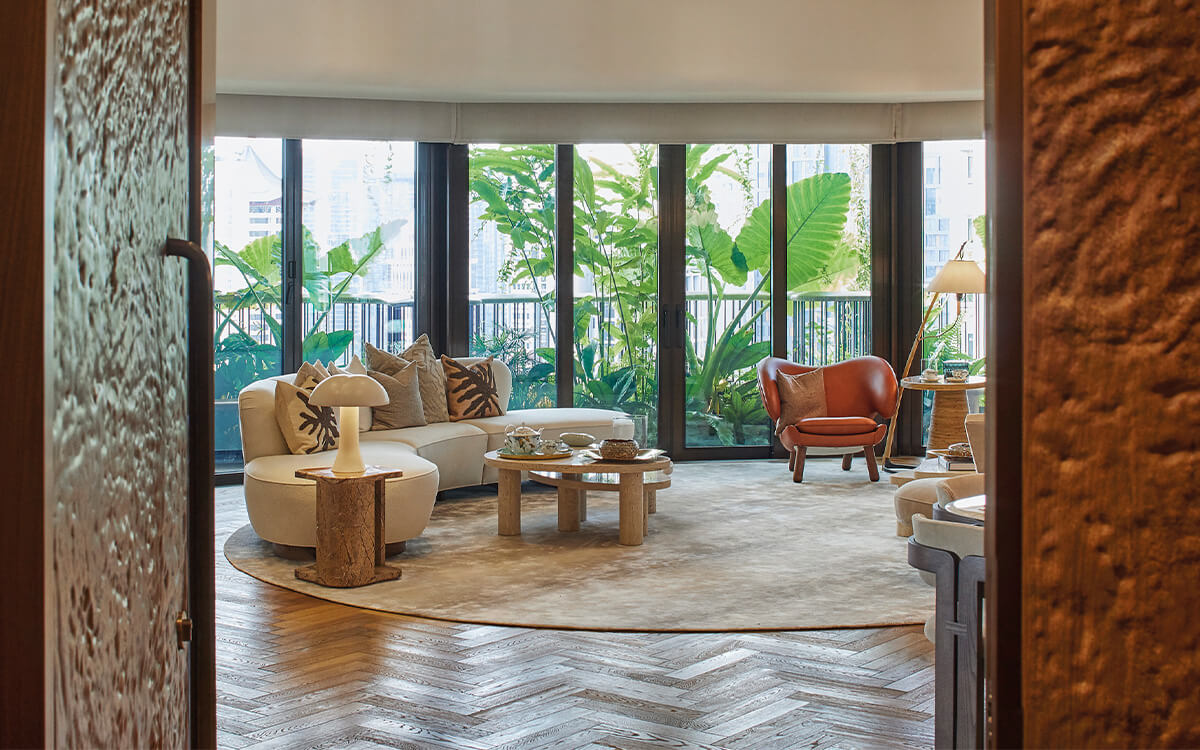 The high levels of traffic expected by Heatherwick Studio are battled back against by a 20mm thick floor with significant 6mm wear layer which can be revitalised throughout the years of service. Pair these dimensions with our Burnished Hardwax Oil, which penetrates deep into the floor for maximum protection, and we have a floor which will uphold the spine of the EDEN building for years to come.
The high levels of traffic expected by Heatherwick Studio are battled back against by a 20mm thick floor with significant 6mm wear layer which can be revitalised throughout the years of service. Pair these dimensions with our Burnished Hardwax Oil, which penetrates deep into the floor for maximum protection, and we have a floor which will uphold the spine of the EDEN building for years to come.
After the final decision was made, the flooring was shipped internationally from the hands of our expert artisans to the project location in Singapore, ready to be installed.
Outcome
The EDEN building successfully represents a unique way of living in the city.
With its combination of evocative natural materials, textures, crafted details and its celebration of the area’s natural landscape, Heatherwick Studio have expertly curated a space which embodies all the wonders of the natural world, without losing the meaning of living within the city.
By using undulating woods and plantation throughout, the project achieves a contemporary, airy, and relaxing atmosphere that residents can lose themselves within.
Over time, the building is designed to mature, as the lush planting grows and the woods within continue to age gracefully, like a sapling that has taken root beneath the streets, pulling the landscape of Singapore up into the sky.
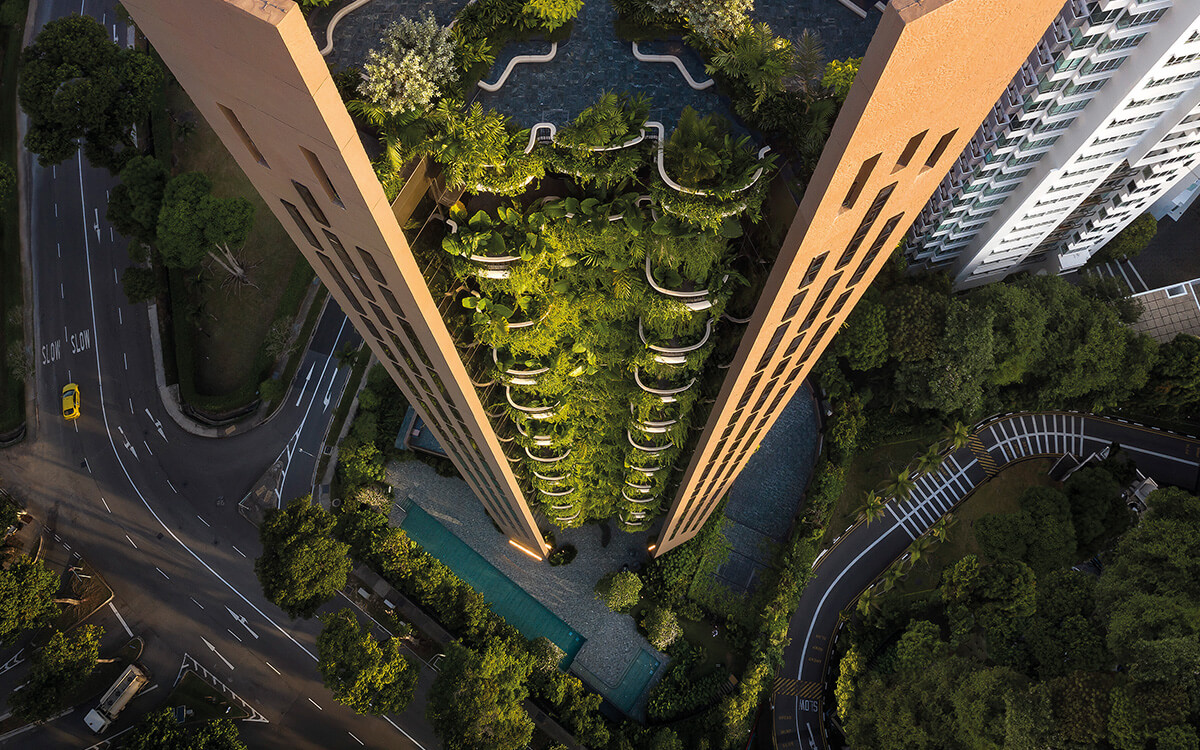
No matter the size, location or environmental boundaries of your project, our commercial team is on hand to help, and you can talk to a dedicated specification consultant today on 0800 880 1128.
Architect/Designer: Heatherwick Studio
Photo Credit: Hufton + Crow and Heatherwick Studio
Project Overview
When Heatherwick Studio designed EDEN they created a bespoke building and visionary design for future residential architecture, which was inspired by the vision of a ‘city in a garden,’ imagined by Lee Kuan Yew fifty years prior.
The impressive apartment building features organic shaped balconies filled with an abundance of tropical planting to provide daylight, natural ventilation and welcomed shade to each apartment.
These apartments are lifted 27 metres above an intensely planted ground-level tropical garden too.

This greenery from the garden is threaded upwards and around the building through a series of planted chandeliers which grow as they rise up within the building’s dramatic 18-metre-high lobby, to become the aforementioned generous private planted outdoor spaces.
Inside a plethora of natural materials and textures are celebrated with 180-million-year-old Jura limestone, slate tiles and handmade Woodworks parquet floors appearing inside the project.
Attention to detail is found everywhere – the internal doors for example are milled with the map of Singapore’s terrain echoing the exterior pattern perfectly, showing that everything within the project has been carefully considered.
The award-winning building impeccably marries the relationship between the natural environment and sustainable man-made architecture, and we were proud to be involved in such a breath-taking international project.
How we helped
Heatherwick Studio set out to craft homes within a garden that also harnessed the benefits of apartment living; a place where residents would feel connected to the city’s tree-lined streets whilst enjoying views, light, comfort and privacy.
As such, a natural, sustainable floor was required.
After establishing the specifications through some discussions and sampling, Quissac from our Aged collection was deemed the perfect fit.
Featured floor
Quissac is crafted from only the finest European Oak found in Quercy, France and is fully UKTR compliant, having the green credentials required to interlink with the environmental awareness of the apartment building.
The undulating texture of this French Oak is amongst the most natural in our arsenal too, meaning that the wood gives a natural feeling under the fingertips, helping to link to project back to the natural world.
On top of this though, Quissac hosts all the functionality required to succeed in a busy apartment building, hence why it was selected.
 The high levels of traffic expected by Heatherwick Studio are battled back against by a 20mm thick floor with significant 6mm wear layer which can be revitalised throughout the years of service. Pair these dimensions with our Burnished Hardwax Oil, which penetrates deep into the floor for maximum protection, and we have a floor which will uphold the spine of the EDEN building for years to come.
The high levels of traffic expected by Heatherwick Studio are battled back against by a 20mm thick floor with significant 6mm wear layer which can be revitalised throughout the years of service. Pair these dimensions with our Burnished Hardwax Oil, which penetrates deep into the floor for maximum protection, and we have a floor which will uphold the spine of the EDEN building for years to come.
After the final decision was made, the flooring was shipped internationally from the hands of our expert artisans to the project location in Singapore, ready to be installed.
Outcome
The EDEN building successfully represents a unique way of living in the city.
With its combination of evocative natural materials, textures, crafted details and its celebration of the area’s natural landscape, Heatherwick Studio have expertly curated a space which embodies all the wonders of the natural world, without losing the meaning of living within the city.
By using undulating woods and plantation throughout, the project achieves a contemporary, airy, and relaxing atmosphere that residents can lose themselves within.
Over time, the building is designed to mature, as the lush planting grows and the woods within continue to age gracefully, like a sapling that has taken root beneath the streets, pulling the landscape of Singapore up into the sky.

No matter the size, location or environmental boundaries of your project, our commercial team is on hand to help, and you can talk to a dedicated specification consultant today on 0800 880 1128.
Architect/Designer: Heatherwick Studio
Photo Credit: Hufton + Crow and Heatherwick Studio
