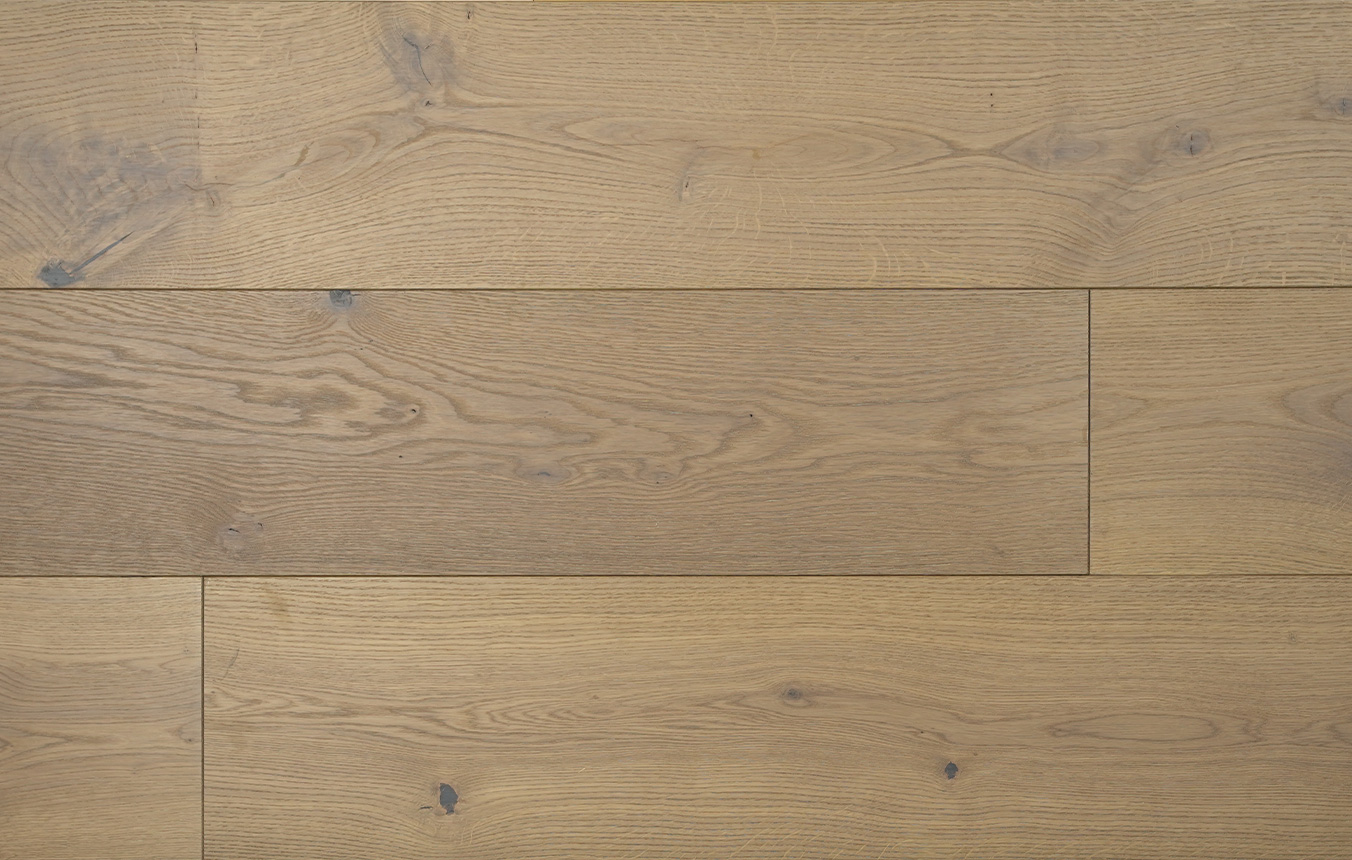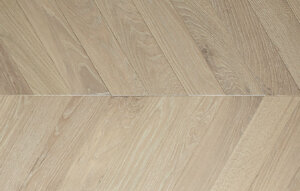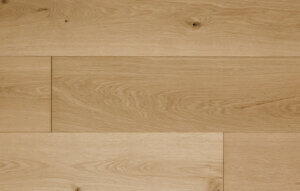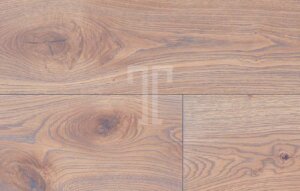Montague Street
Project Type - Residential
Location - London
Project Overview
23-24 Montague Street is a Grade II Listed property that has recently been beautifully restored for residential use by The Bedford Estates with the expertise of FT Architects, who have a breadth of expertise in renovating and remodeling existing and often listed buildings.
Built in the early 1800s, the buildings on Montague Steet have gone through a series of changes reflecting the social history of the area.
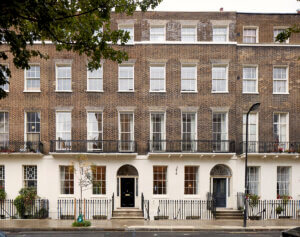
This project involved the conversion of two Grade II Listed townhouses, from a dilapidated budget hotel to 6 luxury apartments.
The Bedford Estates has owned, developed and cared for much of Bloomsbury since 1669.
A conservation area, they have sought to protect the splendid and elegant Georgian buildings within their portfolio and continue to be committed to preserving and enhancing this precious heritage for future generations.
As such, their primary objective for Montague Street was to create sustainable, beautiful, functional homes for the local rental market whilst respecting and restoring the building’s original features.
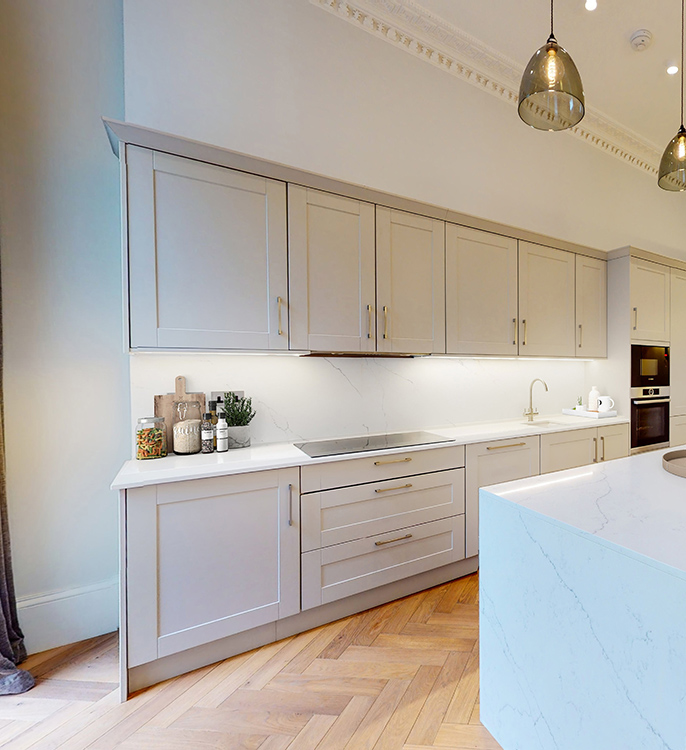
How we helped
Having worked with FT Architects previously, Christian in our commercial specification team was approached to provide samples of sustainable engineered wood floors that would deliver the client’s brief. The floor needed to offer a timeless elegance to compliment both the contemporary interior design and the integrity of the building’s existing architecture.
Featured floor
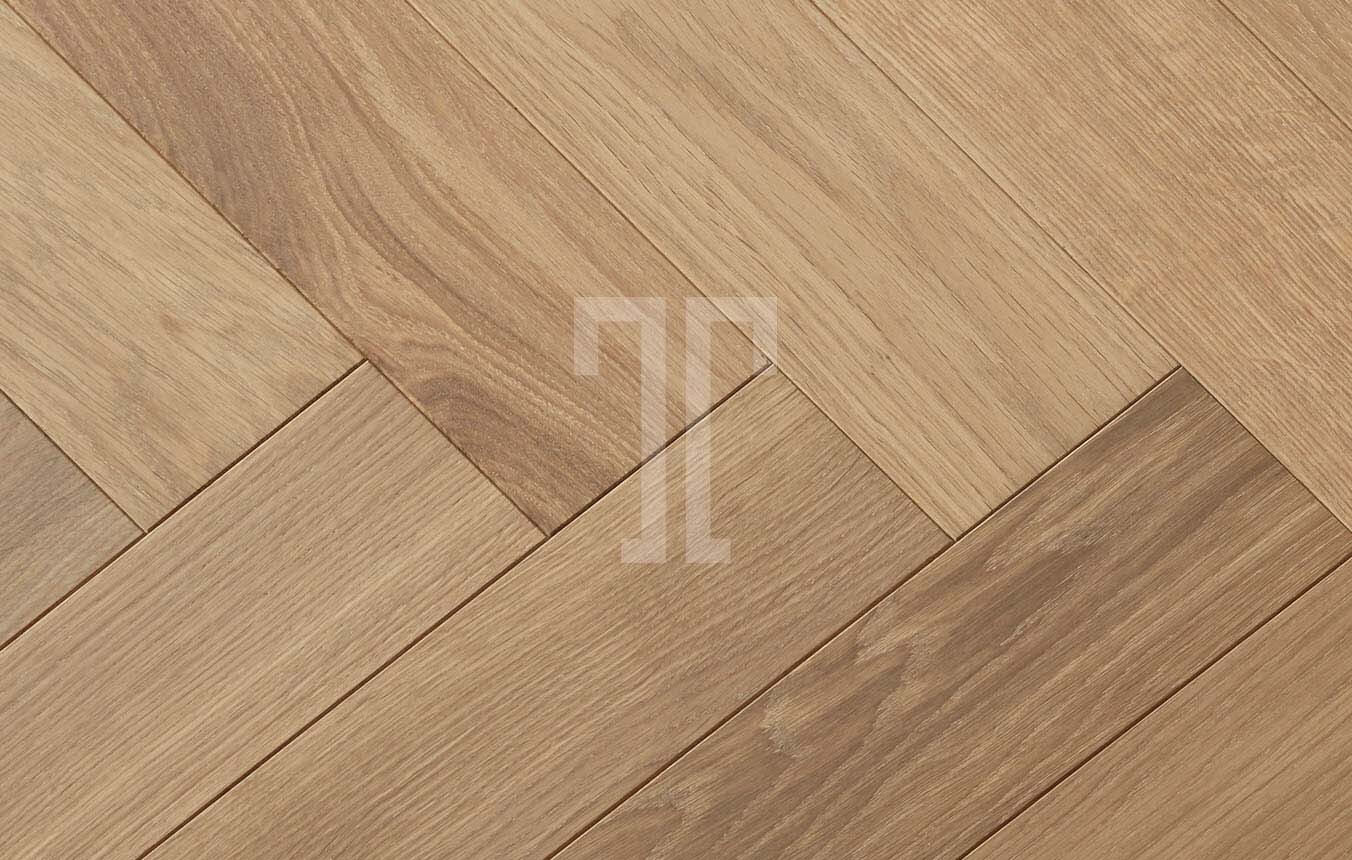
Many early Georgian wooden floors were made of oak, so it was fitting that Kielder herringbone was specified for the project.
A Ted Todd classic, Kielder is a traditionally sawn, FSC certified European oak floor. These nature grade herringbone blocks deliver a warm neutral tone with subtle grey colour variation that adds modern sophistication to the scheme.
Combined with subtle grain characteristics enhanced through brushing techniques, Kielder is a floor that works hard whilst maintaining an easy elegance.
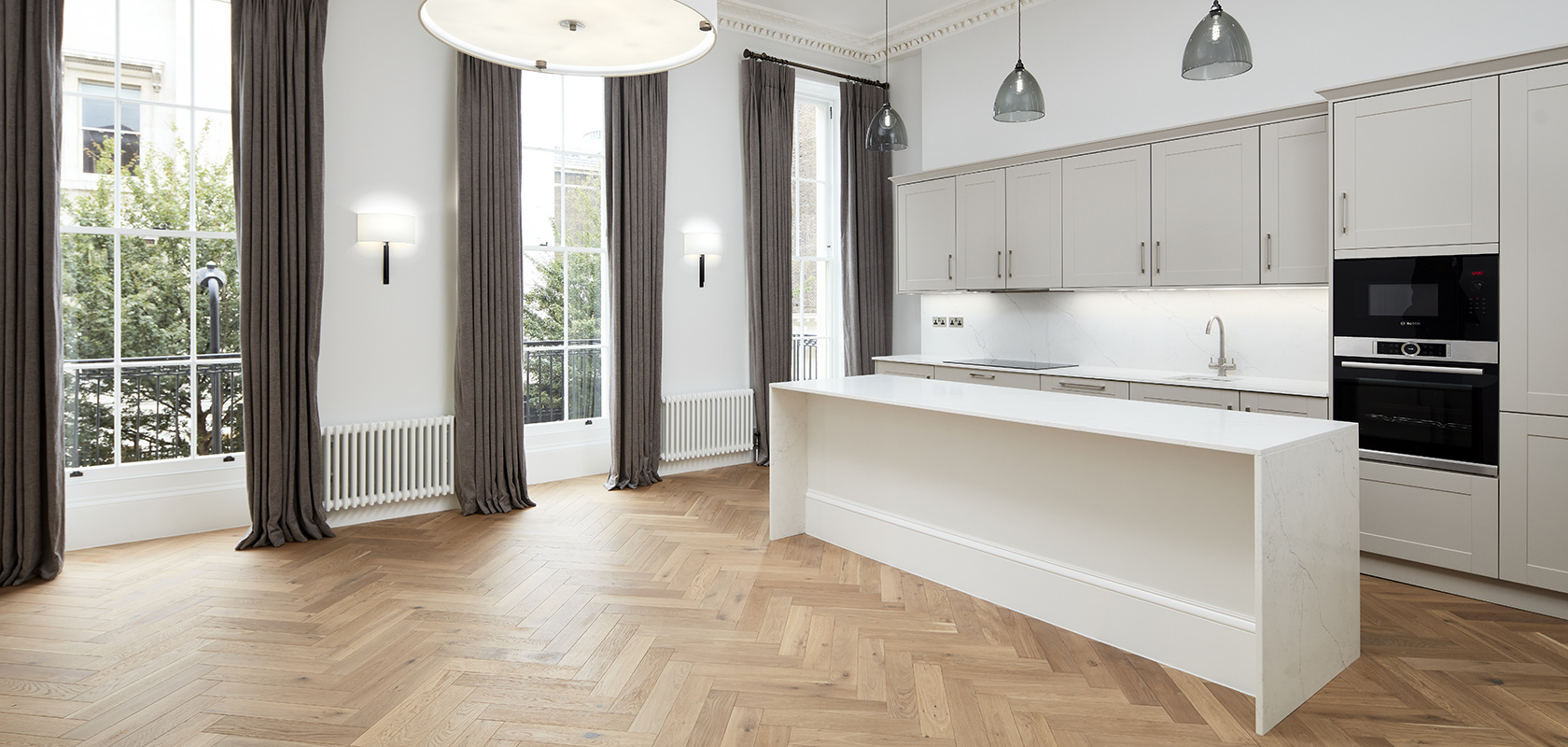
Outcome
Georgian design is steeped in history and was originally inspired by the beauty and symmetry of Renaissance architecture. With an emphasis on form and light, Montague Street displays classical design principles such as carefully proportioned rooms and authentic architectural details.
Floor to ceiling windows frame views of London Street, and cast-iron fireplaces make strong statements against fresh white walls. With such a clean finish the timeless herringbone floor underpins the whole scheme and adds distinct character to the overall aesthetic.
“When it comes to the heritage buildings in our care, our conservation work involves the restoration. We combine this with contemporary design, so our properties remain attractive, contemporary, comfortable places to live and work in” said Bloomsbury Estates.
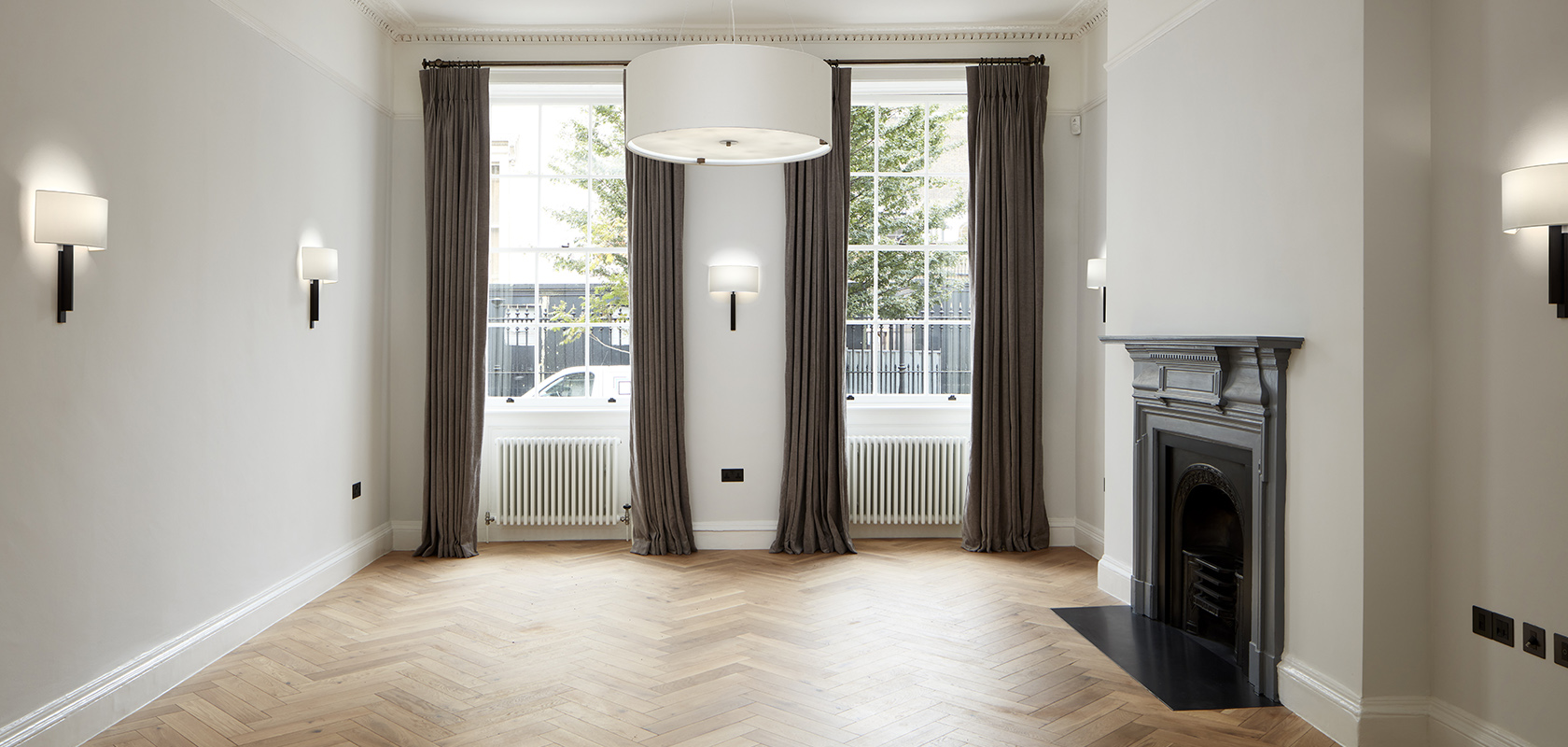
Conclusion
These light and open apartments have been refurbished to the highest standard and demonstrates how contemporary finishes can successfully be used to complement the original fabric of a building.
Montague Street is an “example of how existing buildings that have stood for hundreds of years can be adapted and maintained to stand for hundreds more”. (RIBA Residential)
Talk to an expert now to get trusted professional advice on using a sustainable wood floor in your project 0800 880 1128.
Developer: Bedford Estates
Architect/Designer: FT Architects
Photography credit: Bedford Estates
Project Overview
23-24 Montague Street is a Grade II Listed property that has recently been beautifully restored for residential use by The Bedford Estates with the expertise of FT Architects, who have a breadth of expertise in renovating and remodeling existing and often listed buildings.
Built in the early 1800s, the buildings on Montague Steet have gone through a series of changes reflecting the social history of the area.

This project involved the conversion of two Grade II Listed townhouses, from a dilapidated budget hotel to 6 luxury apartments.
The Bedford Estates has owned, developed and cared for much of Bloomsbury since 1669.
A conservation area, they have sought to protect the splendid and elegant Georgian buildings within their portfolio and continue to be committed to preserving and enhancing this precious heritage for future generations.
As such, their primary objective for Montague Street was to create sustainable, beautiful, functional homes for the local rental market whilst respecting and restoring the building’s original features.

How we helped
Having worked with FT Architects previously, Christian in our commercial specification team was approached to provide samples of sustainable engineered wood floors that would deliver the client’s brief. The floor needed to offer a timeless elegance to compliment both the contemporary interior design and the integrity of the building’s existing architecture.
Featured floor

Many early Georgian wooden floors were made of oak, so it was fitting that Kielder herringbone was specified for the project.
A Ted Todd classic, Kielder is a traditionally sawn, FSC certified European oak floor. These nature grade herringbone blocks deliver a warm neutral tone with subtle grey colour variation that adds modern sophistication to the scheme.
Combined with subtle grain characteristics enhanced through brushing techniques, Kielder is a floor that works hard whilst maintaining an easy elegance.

Outcome
Georgian design is steeped in history and was originally inspired by the beauty and symmetry of Renaissance architecture. With an emphasis on form and light, Montague Street displays classical design principles such as carefully proportioned rooms and authentic architectural details.
Floor to ceiling windows frame views of London Street, and cast-iron fireplaces make strong statements against fresh white walls. With such a clean finish the timeless herringbone floor underpins the whole scheme and adds distinct character to the overall aesthetic.
“When it comes to the heritage buildings in our care, our conservation work involves the restoration. We combine this with contemporary design, so our properties remain attractive, contemporary, comfortable places to live and work in” said Bloomsbury Estates.

Conclusion
These light and open apartments have been refurbished to the highest standard and demonstrates how contemporary finishes can successfully be used to complement the original fabric of a building.
Montague Street is an “example of how existing buildings that have stood for hundreds of years can be adapted and maintained to stand for hundreds more”. (RIBA Residential)
Talk to an expert now to get trusted professional advice on using a sustainable wood floor in your project 0800 880 1128.
Developer: Bedford Estates
Architect/Designer: FT Architects
Photography credit: Bedford Estates
