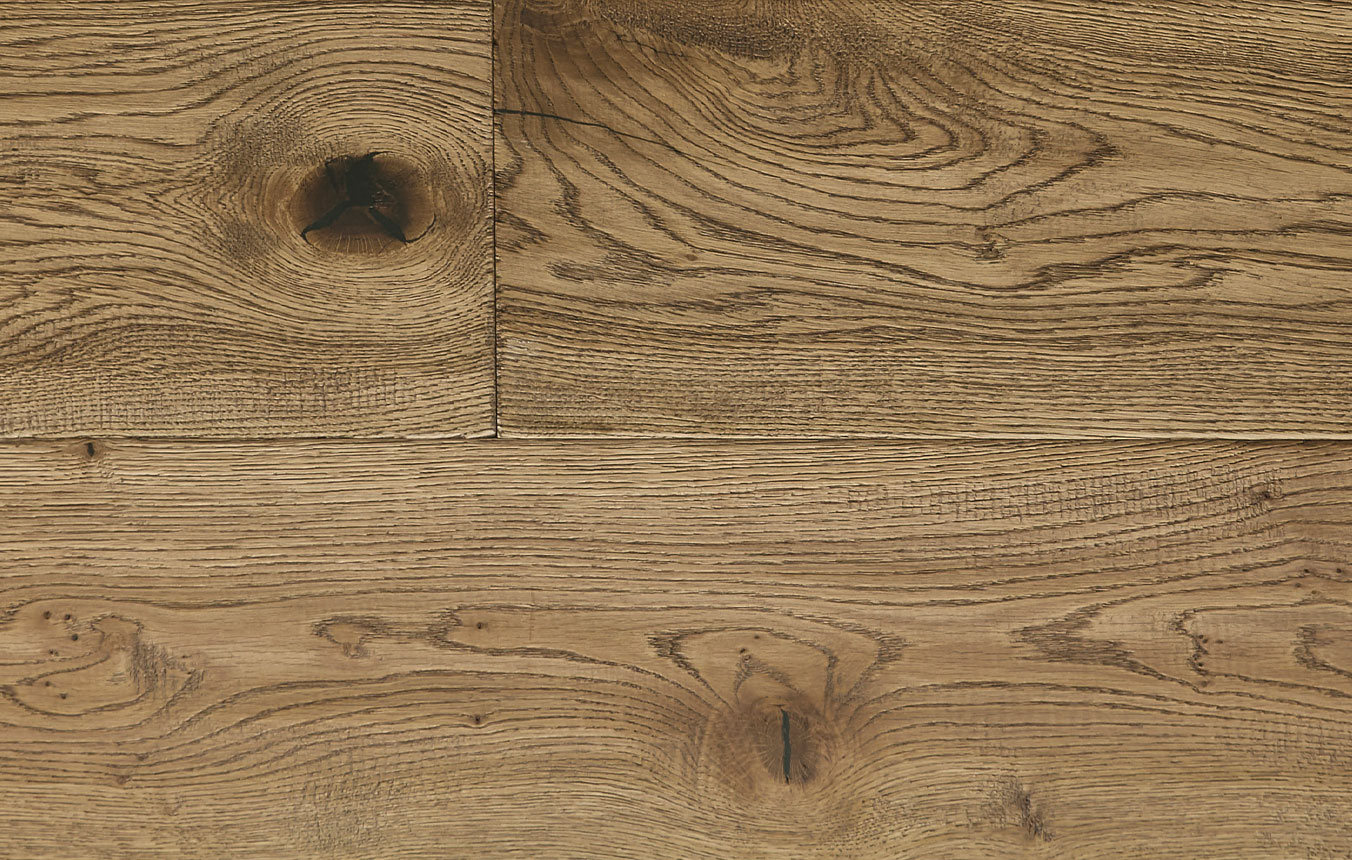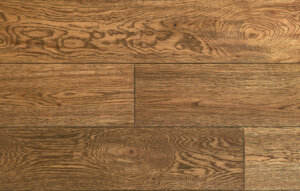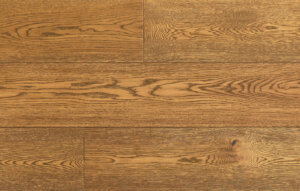Salvi’s Deansgate Square
Project Type - Leisure
Location - Manchester
Project Overview
Salvi’s is a popular family-run Italian restaurant located in the heart of Manchester. The restaurant is known for its authentic Italian cuisine, a warm inviting atmosphere, and bringing a slice of Italy to the city. Spanning 279 m2 this new space is located in a luxury high-rise city-centre development, Deansgate Square. Designed in collaboration with AXI Studio, an architect and interior design studio that offer its customers a full design solution delivered through collaboration, creativity, and with pragmatism and expertise, Salvi’s Deansgate Square opened its doors in June 2022.
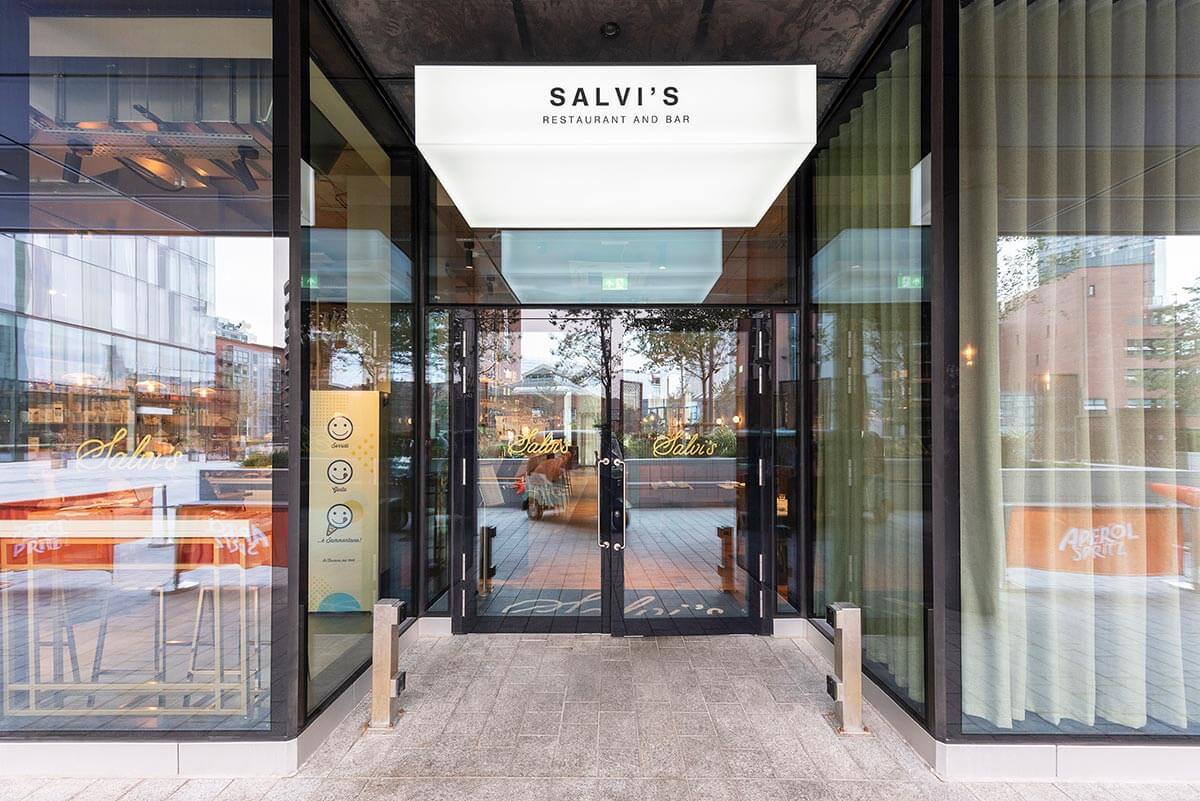
Project Requirements
Over the years the Salvi’s brand has become synonymous with authentic Neapolitan food. The design brief for the project was to create a space that would reflect the restaurant’s authentic Italian heritage. Providing a contemporary and comfortable dining experience for its customers and creating a destination food hub for its beautiful Italian produce.
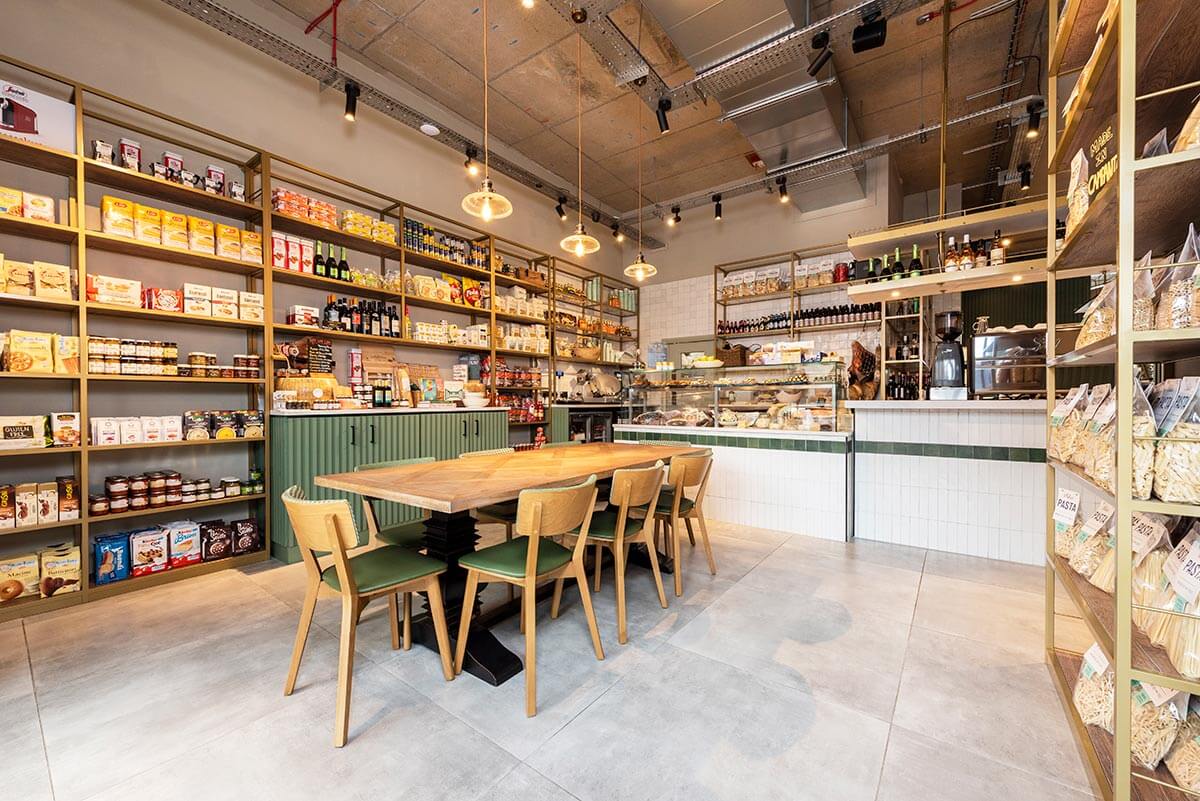
The relocation of their existing restaurant from the Corn Exchange also required a vision that encapsulated all the best elements of Salvi’s but delivered a new look for the brand.
How did we help
The space was divided into three distinct areas: the main dining area, the bar and a private dining room. An all-weather heated terrace – the Amalfi Garden, is the perfect place to escape fast-paced city centre life. AXI Studio used a combination of traditional Italian design elements and modern materials and finishes. A natural wood floor was required inside the project.
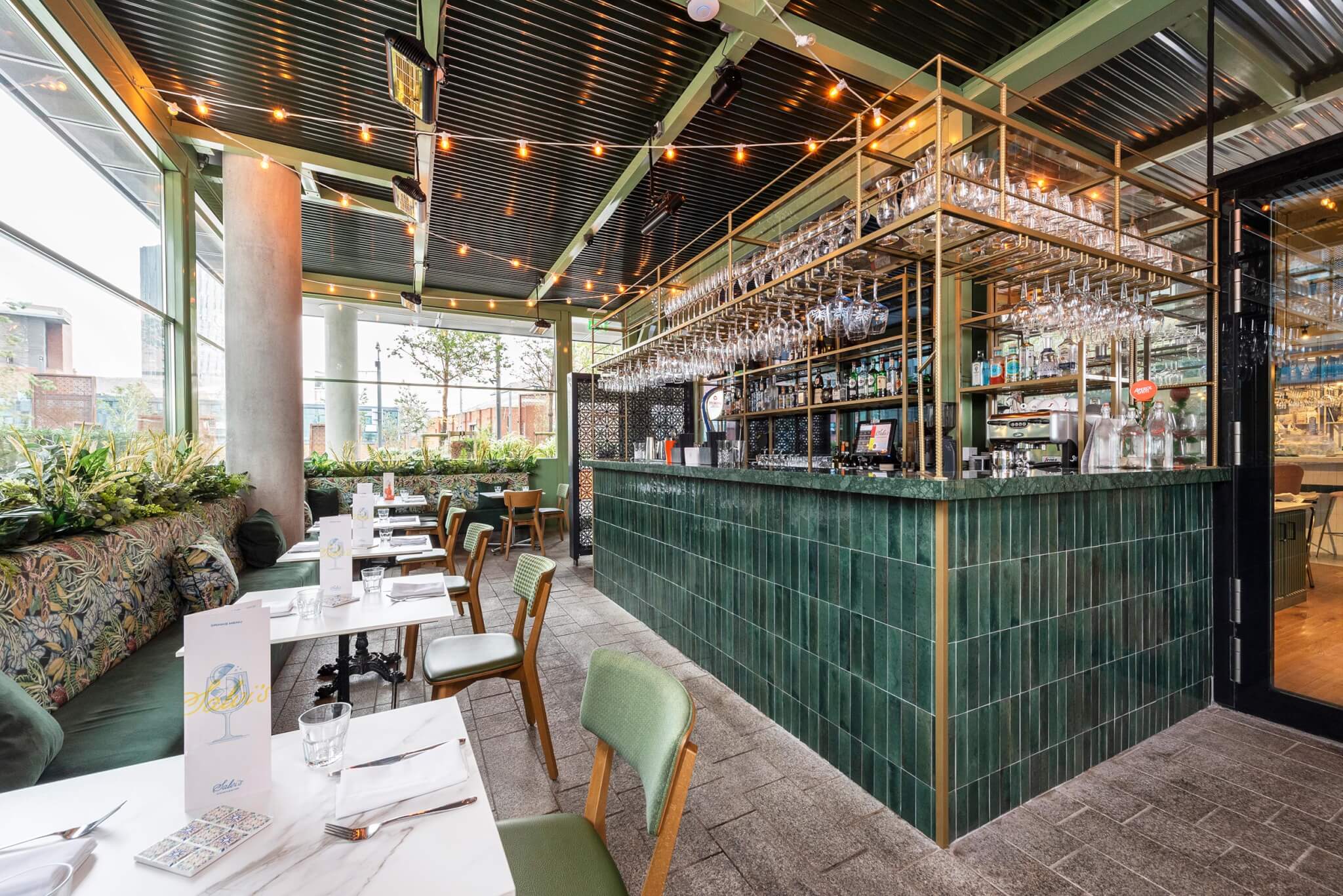
Why the floor was chosen
To add a tactile element to the scheme Ted Todd Husk engineered wood floor was specified in wide plank for the main and private dining areas. Set against the green tiled wall and white ceramic floor the warmth and texture of the Husk floor brings balance to the scheme beautifully.
With Husk, we’ve brushed the wood to subtly highlight the grain detail and softened the edges which help deliver the undulating feel of this floor which adds a rustic edge to this contemporary space.
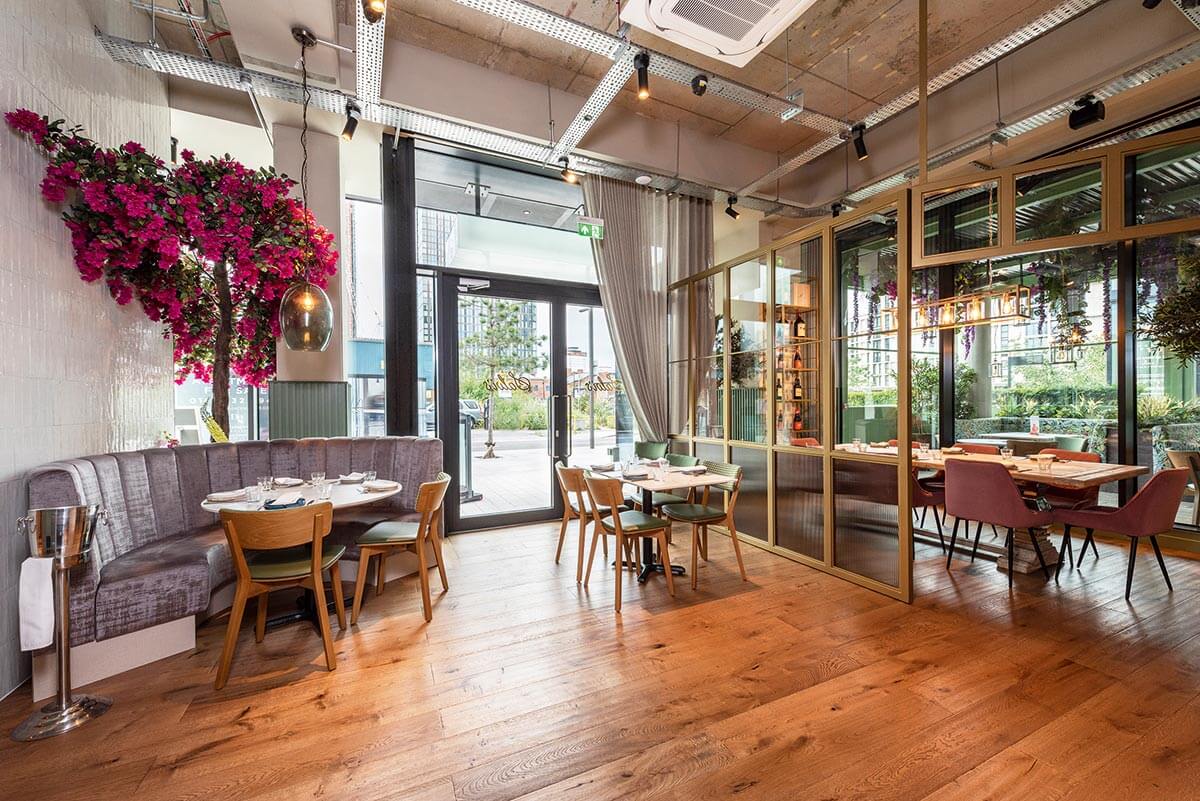
Outcome
The main dining area features a pleasing colour palette of pink, grey and cream tones, contrasting with bold pops of bright colour from lots of natural foliage. Outside strong patterns on the banquette seating are complemented by smooth marble top tables and a stand-out centrepiece bar.
Inside you’ll see a sleek interior with glossy tiles, natural wood, and blush velvet finishes. The ceiling remains exposed, grounding the scheme to its new-build roots. The bar area features a stunning full-length counter complete with elegant pink and gold barstools – perfect for socializing and enjoying a few drinks with friends.
The private dining room is ideal for small gatherings or business meetings. Voile curtains add to the ambience and the continuation of the Husk wood floor throughout this space offsets the cool tone of the ornate white marble table and high ceilings.
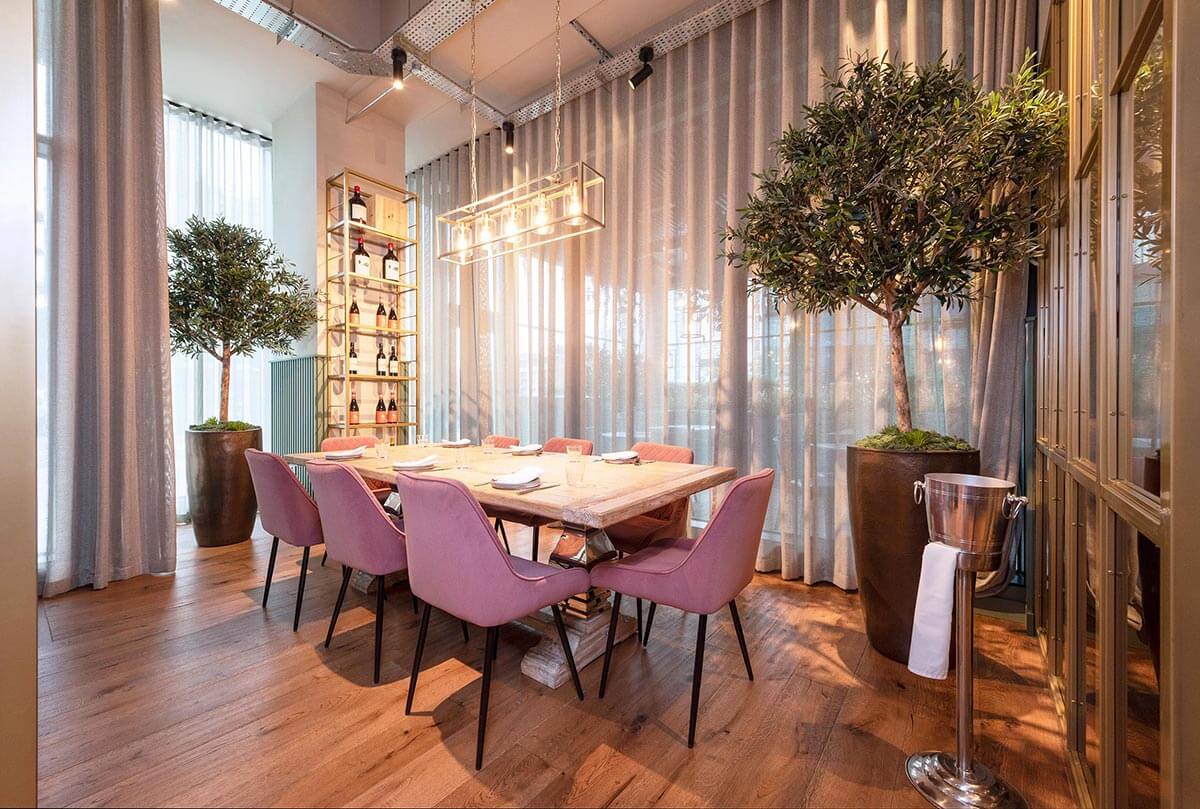
Overall, the interior design and fit-out is a great success. The combination of traditional Italian design elements and modern materials and finishes has created a memorable dining experience for anyone who visits Salvi’s Deansgate.
Commenting on the new venture, Maurizio said: “Manchester is our home and we’re always looking for new potential sites so this seemed too good to miss! Deansgate Square gives us the opportunity to bring together all the best aspects of Salvi’s, plus we can now roll out some new ideas that we’re really excited about.”
Talk to an expert now to get trusted professional advice on using a wood floor in your project, call 0800 880 1128.
Architect/Designer: AXI Studio
Project Overview
Salvi’s is a popular family-run Italian restaurant located in the heart of Manchester. The restaurant is known for its authentic Italian cuisine, a warm inviting atmosphere, and bringing a slice of Italy to the city. Spanning 279 m2 this new space is located in a luxury high-rise city-centre development, Deansgate Square. Designed in collaboration with AXI Studio, an architect and interior design studio that offer its customers a full design solution delivered through collaboration, creativity, and with pragmatism and expertise, Salvi’s Deansgate Square opened its doors in June 2022.

Project Requirements
Over the years the Salvi’s brand has become synonymous with authentic Neapolitan food. The design brief for the project was to create a space that would reflect the restaurant’s authentic Italian heritage. Providing a contemporary and comfortable dining experience for its customers and creating a destination food hub for its beautiful Italian produce.

The relocation of their existing restaurant from the Corn Exchange also required a vision that encapsulated all the best elements of Salvi’s but delivered a new look for the brand.
How did we help
The space was divided into three distinct areas: the main dining area, the bar and a private dining room. An all-weather heated terrace – the Amalfi Garden, is the perfect place to escape fast-paced city centre life. AXI Studio used a combination of traditional Italian design elements and modern materials and finishes. A natural wood floor was required inside the project.

Why the floor was chosen
To add a tactile element to the scheme Ted Todd Husk engineered wood floor was specified in wide plank for the main and private dining areas. Set against the green tiled wall and white ceramic floor the warmth and texture of the Husk floor brings balance to the scheme beautifully.
With Husk, we’ve brushed the wood to subtly highlight the grain detail and softened the edges which help deliver the undulating feel of this floor which adds a rustic edge to this contemporary space.

Outcome
The main dining area features a pleasing colour palette of pink, grey and cream tones, contrasting with bold pops of bright colour from lots of natural foliage. Outside strong patterns on the banquette seating are complemented by smooth marble top tables and a stand-out centrepiece bar.
Inside you’ll see a sleek interior with glossy tiles, natural wood, and blush velvet finishes. The ceiling remains exposed, grounding the scheme to its new-build roots. The bar area features a stunning full-length counter complete with elegant pink and gold barstools – perfect for socializing and enjoying a few drinks with friends.
The private dining room is ideal for small gatherings or business meetings. Voile curtains add to the ambience and the continuation of the Husk wood floor throughout this space offsets the cool tone of the ornate white marble table and high ceilings.

Overall, the interior design and fit-out is a great success. The combination of traditional Italian design elements and modern materials and finishes has created a memorable dining experience for anyone who visits Salvi’s Deansgate.
Commenting on the new venture, Maurizio said: “Manchester is our home and we’re always looking for new potential sites so this seemed too good to miss! Deansgate Square gives us the opportunity to bring together all the best aspects of Salvi’s, plus we can now roll out some new ideas that we’re really excited about.”
Talk to an expert now to get trusted professional advice on using a wood floor in your project, call 0800 880 1128.
Architect/Designer: AXI Studio
