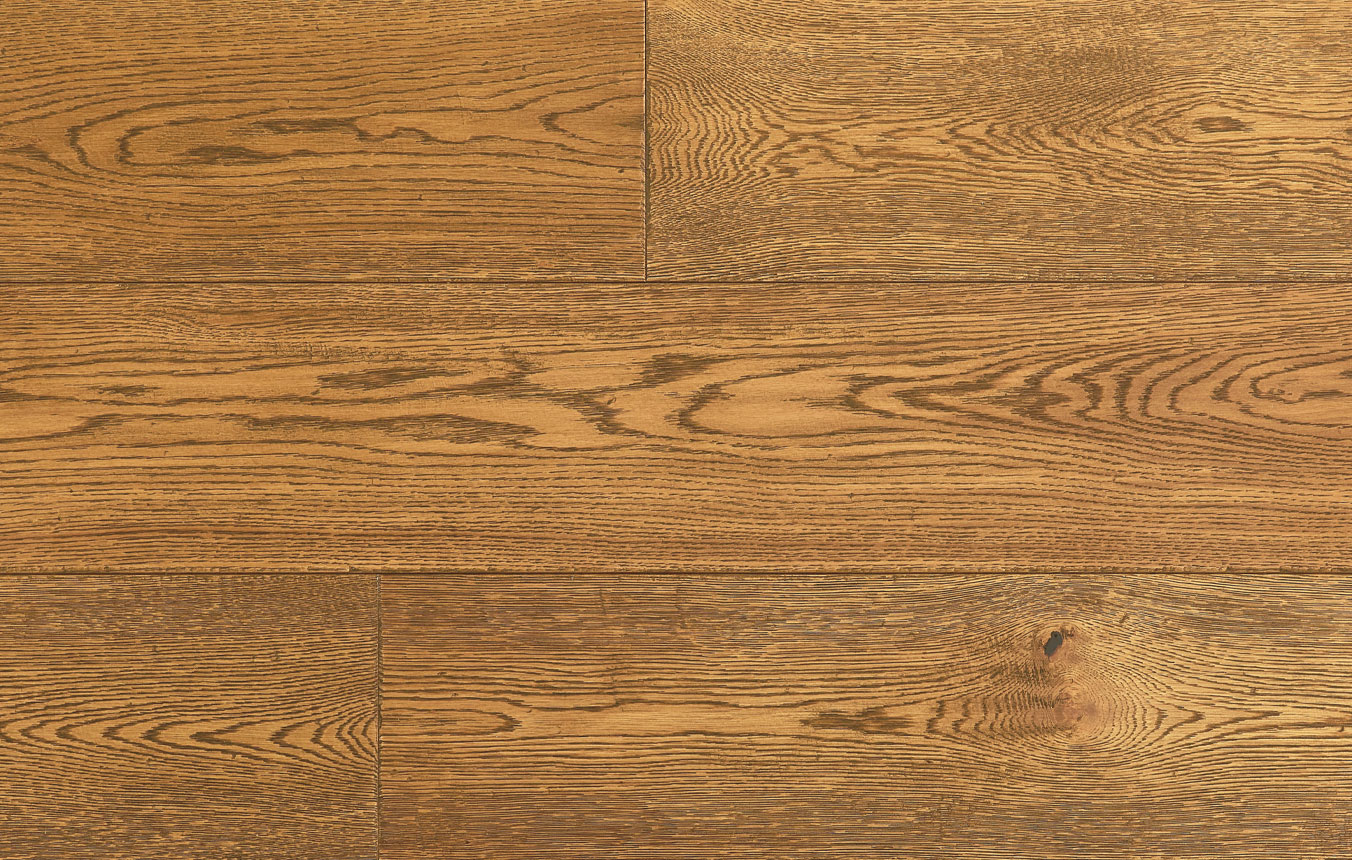Skof
Project Type - Leisure
Location - Manchester
Project Overview
Located in the Hanover Building within the historic NOMA estate near Manchester city centre, Skof is a restaurant by acclaimed chef Tom Barnes. With its focus on down-to-earth simplicity and a warm atmosphere, Skof offers a unique dining experience within a stunning Edwardian Baroque architectural setting.
The restaurant has been expertly designed by Blacksheep – a London-based multi-disciplinary creative studio that collaborates closely with brands to develop impactful hospitality and leisure experiences.
Skof is part of the £800m NOMA scheme, which has transformed the area into a bustling mixed-use destination.

Project Requirements
When Tom Barnes, a celebrated chef and former Simon Rogan alumnus embarked on the journey to open his debut solo restaurant – Skof, his goal was to create an unpretentious yet ambitious dining experience, showcasing dishes that are deceptively simple yet brimming with technique and flavour.
The aim was to transform an industrial space into a restaurant that pays homage to its historical context while offering a unique dining experience characterised by humble simplicity and a warm atmosphere.
The collaboration with the Blacksheep team was crucial in realising this goal. They skilfully translated Tom’s vision for Skof into an inspired and clever interior design, ensuring that the restaurant exuded the desired ambience and charm.
The aim was to meld this culinary vision with the physical space, adding function and form that reflected the essence of the brand.
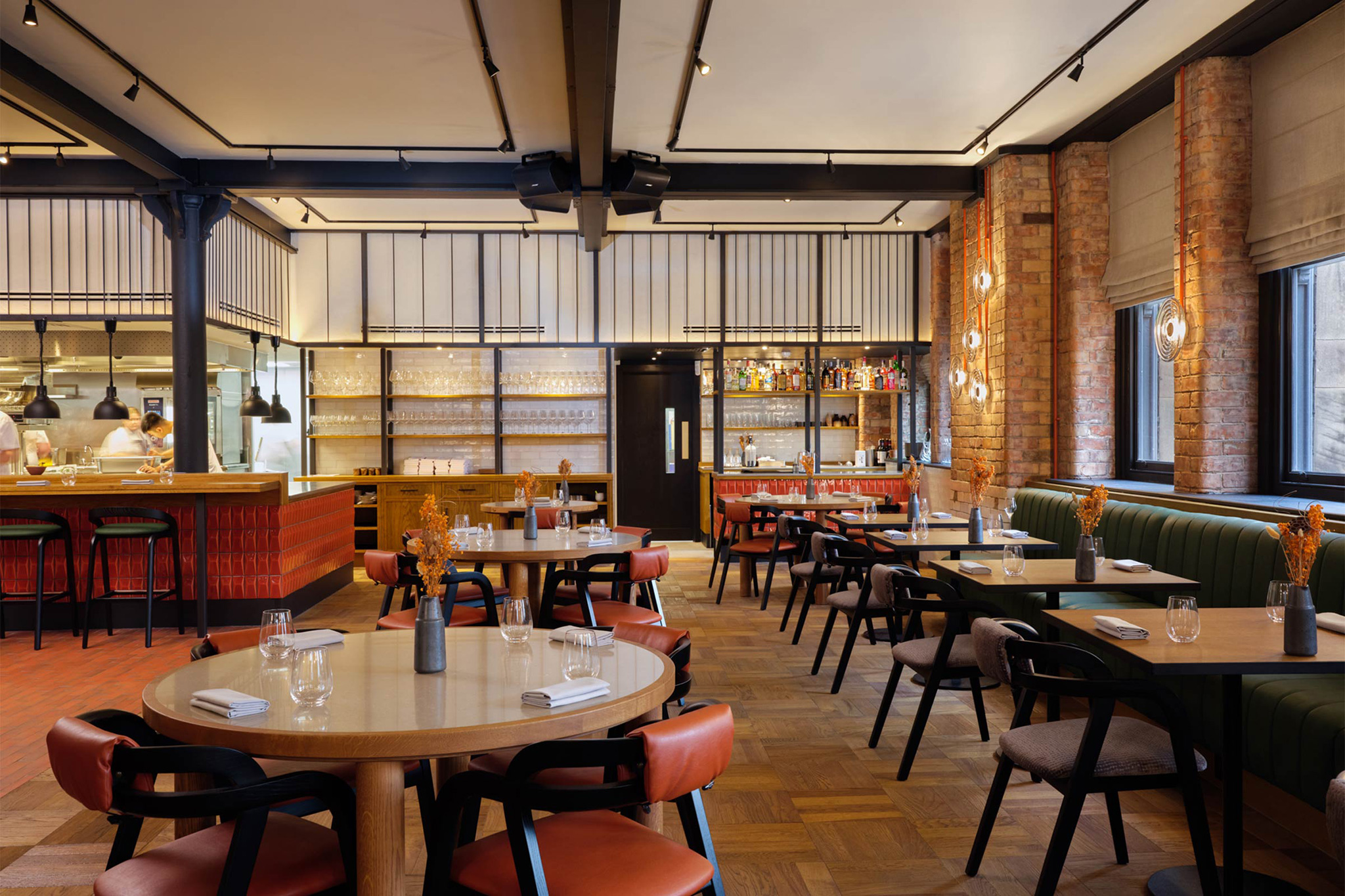
Why the floor was chosen
Blacksheep specified the Bembridge floor due to its mid-brown rustic appeal and deep textures, which perfectly embody the authentic character of time-worn floors. This flooring option is planed, and distressed, featuring broken edges that give it a reclaimed look full of personality. Crafted from 20mm nature-grade European oak, Bembridge offers a durable 6mm wear layer – perfect for high-traffic spaces.
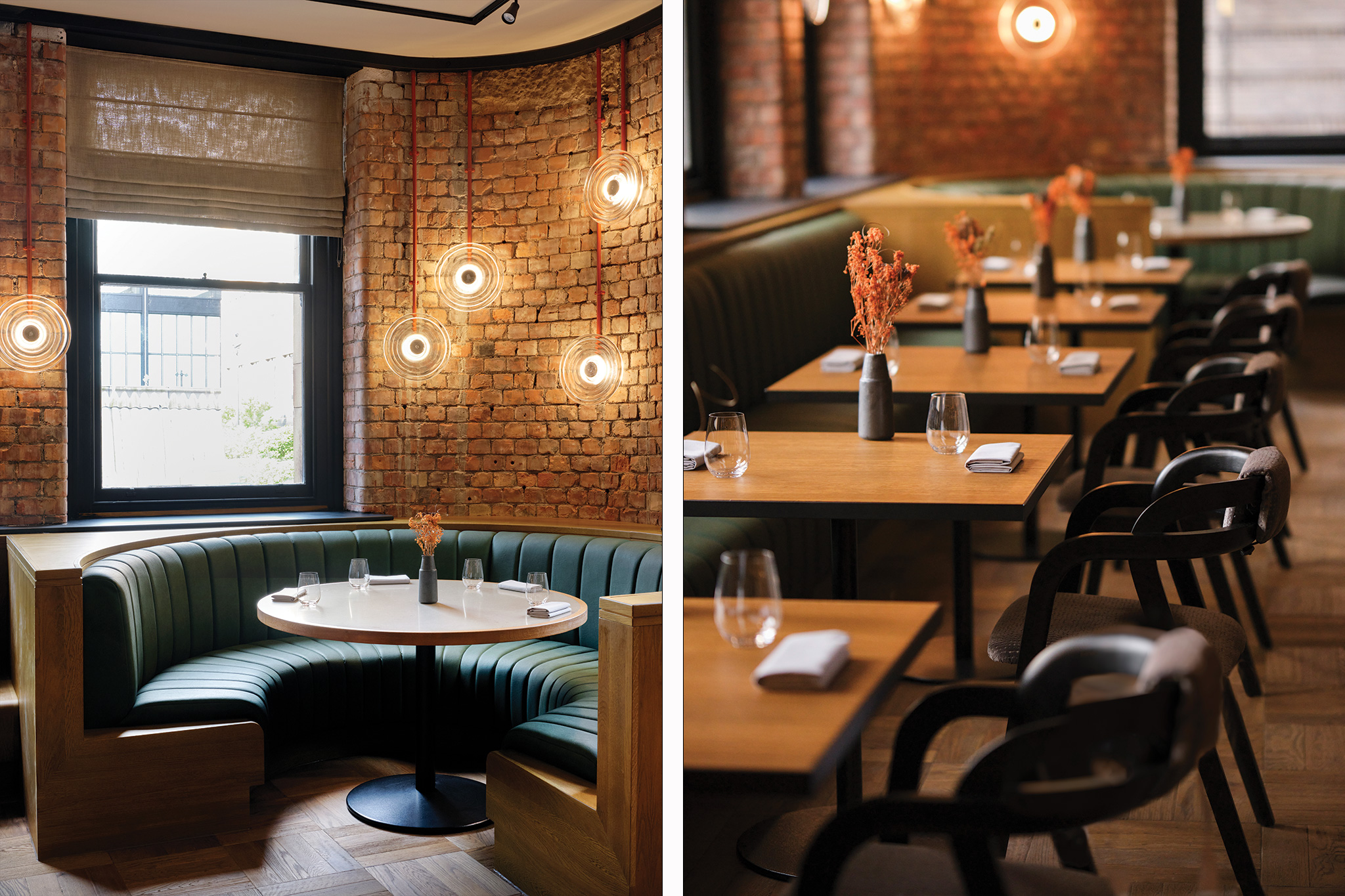
The nature-grade Oak showcases a broad range of natural characteristics, including knots, sap, and colour variation, enhancing its rustic appeal. Finished with burnished hard wax oil, this floor provides a durable, natural finish that not only offers maximum protection but also combines the charm of carefully restored original features with a refined, modern edge, making it an ideal choice for the Skof project.
In addition, the versatility of the Herringbone design allowed the designers to lay the floor in a block basket weave pattern, adding even more character to the fabric of the design.
To explore more ways to lay herringbone, visit our blog or click here
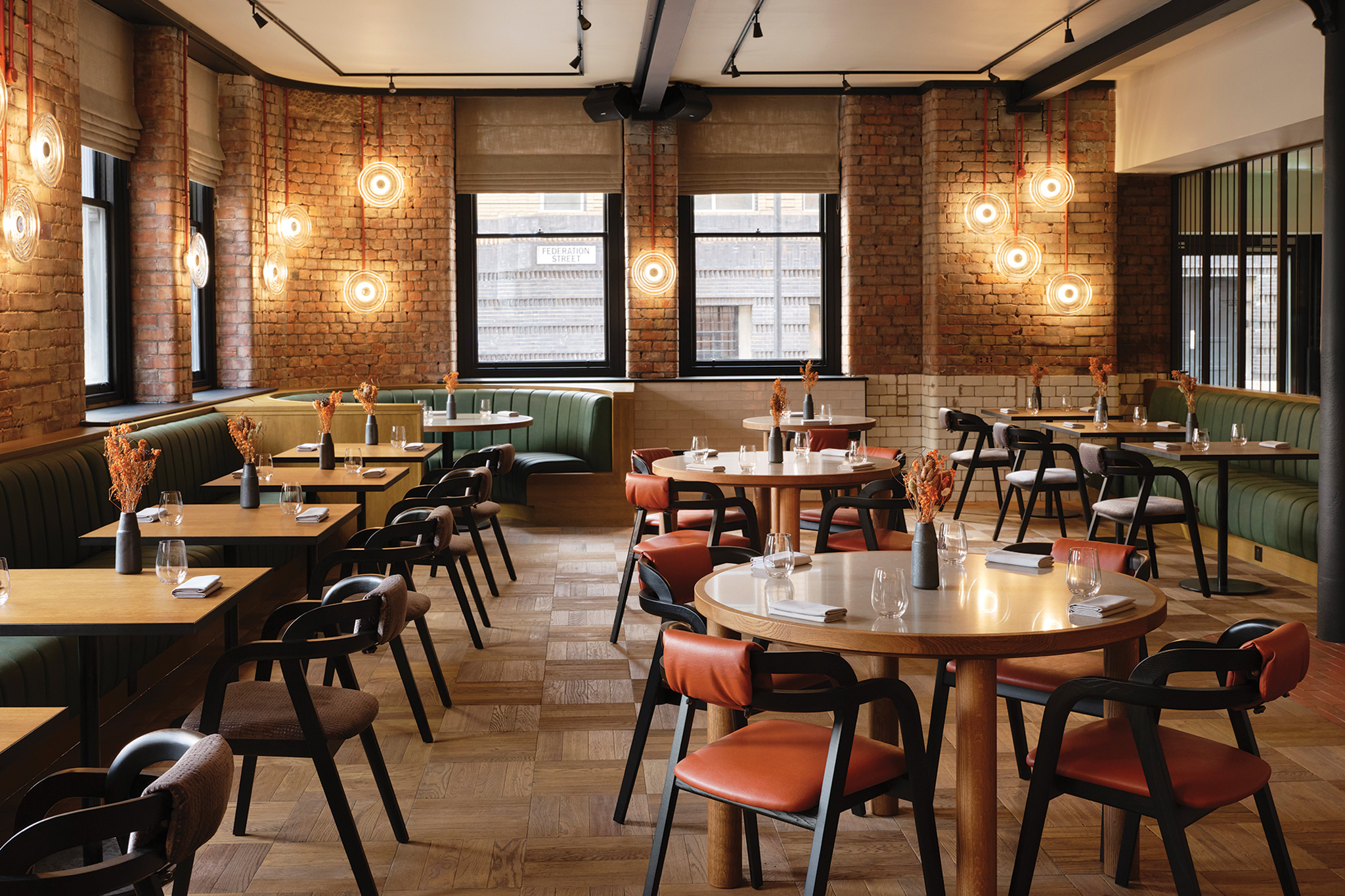
Outcome
The interior design of Skof is a masterclass in industrial elegance. The restaurant features warm banquettes, exposed steel beams, and high ceilings in a spacious 250sq metre open-plan layout, accommodating 36 covers. The design blends contemporary elements with the building’s Edwardian Baroque architecture, creating a casual yet refined space with exposed brick, green and orange seating, and a pared-back aesthetic. The open kitchen allows diners to witness the artistry of the chefs, adding to the overall dining experience.
Skof has quickly gained popularity since its opening in June 2024, with bookings filled up far in advance. This speaks to the high demand for the unique dining experience offered by Skof.
The restaurant and the interior design itself sets the bar for high-end dining in an industrial-chic setting. The collaboration between Blacksheep’s talented designers and Chef Tom Barnes has resulted in a must-visit destination for those seeking a refined yet approachable dining experience and we’re honoured to have our floors featured in this highly anticipated successful project.
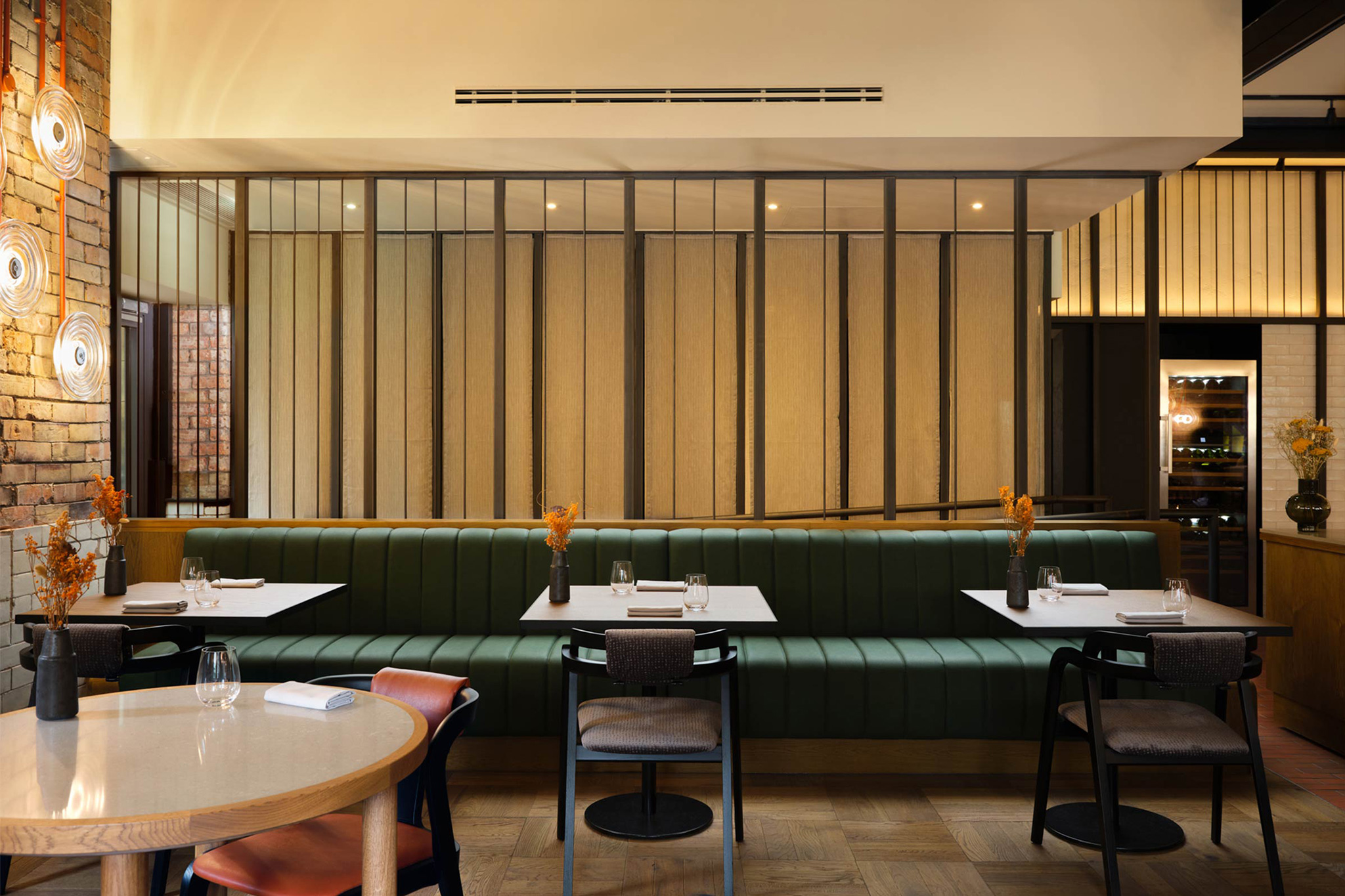
Talk to an expert now to get trusted professional advice on using a wood floor in your project, call 0800 880 7387
Architect/Designer: Blacksheep
Image credit: © Blacksheep
Project Overview
Located in the Hanover Building within the historic NOMA estate near Manchester city centre, Skof is a restaurant by acclaimed chef Tom Barnes. With its focus on down-to-earth simplicity and a warm atmosphere, Skof offers a unique dining experience within a stunning Edwardian Baroque architectural setting.
The restaurant has been expertly designed by Blacksheep – a London-based multi-disciplinary creative studio that collaborates closely with brands to develop impactful hospitality and leisure experiences.
Skof is part of the £800m NOMA scheme, which has transformed the area into a bustling mixed-use destination.

Project Requirements
When Tom Barnes, a celebrated chef and former Simon Rogan alumnus embarked on the journey to open his debut solo restaurant – Skof, his goal was to create an unpretentious yet ambitious dining experience, showcasing dishes that are deceptively simple yet brimming with technique and flavour.
The aim was to transform an industrial space into a restaurant that pays homage to its historical context while offering a unique dining experience characterised by humble simplicity and a warm atmosphere.
The collaboration with the Blacksheep team was crucial in realising this goal. They skilfully translated Tom’s vision for Skof into an inspired and clever interior design, ensuring that the restaurant exuded the desired ambience and charm.
The aim was to meld this culinary vision with the physical space, adding function and form that reflected the essence of the brand.

Why the floor was chosen
Blacksheep specified the Bembridge floor due to its mid-brown rustic appeal and deep textures, which perfectly embody the authentic character of time-worn floors. This flooring option is planed, and distressed, featuring broken edges that give it a reclaimed look full of personality. Crafted from 20mm nature-grade European oak, Bembridge offers a durable 6mm wear layer – perfect for high-traffic spaces.

The nature-grade Oak showcases a broad range of natural characteristics, including knots, sap, and colour variation, enhancing its rustic appeal. Finished with burnished hard wax oil, this floor provides a durable, natural finish that not only offers maximum protection but also combines the charm of carefully restored original features with a refined, modern edge, making it an ideal choice for the Skof project.
In addition, the versatility of the Herringbone design allowed the designers to lay the floor in a block basket weave pattern, adding even more character to the fabric of the design.
To explore more ways to lay herringbone, visit our blog or click here

Outcome
The interior design of Skof is a masterclass in industrial elegance. The restaurant features warm banquettes, exposed steel beams, and high ceilings in a spacious 250sq metre open-plan layout, accommodating 36 covers. The design blends contemporary elements with the building’s Edwardian Baroque architecture, creating a casual yet refined space with exposed brick, green and orange seating, and a pared-back aesthetic. The open kitchen allows diners to witness the artistry of the chefs, adding to the overall dining experience.
Skof has quickly gained popularity since its opening in June 2024, with bookings filled up far in advance. This speaks to the high demand for the unique dining experience offered by Skof.
The restaurant and the interior design itself sets the bar for high-end dining in an industrial-chic setting. The collaboration between Blacksheep’s talented designers and Chef Tom Barnes has resulted in a must-visit destination for those seeking a refined yet approachable dining experience and we’re honoured to have our floors featured in this highly anticipated successful project.

Talk to an expert now to get trusted professional advice on using a wood floor in your project, call 0800 880 7387
Architect/Designer: Blacksheep
Image credit: © Blacksheep
